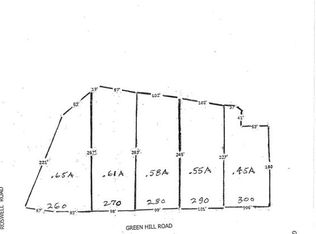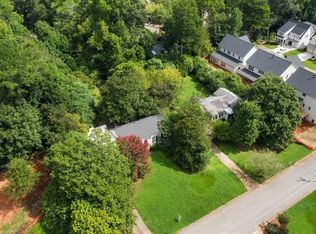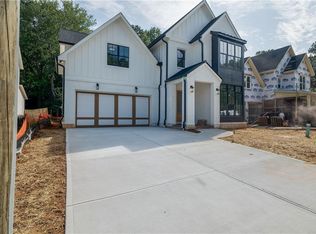Closed
$1,165,000
262 Green Hill Rd, Sandy Springs, GA 30342
4beds
3,681sqft
Single Family Residence, Residential
Built in 2025
0.26 Acres Lot
$1,160,400 Zestimate®
$316/sqft
$7,096 Estimated rent
Home value
$1,160,400
$1.07M - $1.26M
$7,096/mo
Zestimate® history
Loading...
Owner options
Explore your selling options
What's special
NEW CONSTRUCTION Brick Home in the Heart of Sandy Springs!! SELLER PAID CLOSING COSTS OF $15,000 with approved offer. Welcome to this stunning new construction brick home, perfectly situated on one of the best streets in Sandy Springs. This thoughtfully designed residence offers an exceptional blend of modern elegance, timeless architecture, and high-end finishes, all within the highly sought-after High Point Elementary School district.Boasting four spacious bedrooms, three and a half baths, and a versatile loft space, this home is designed for both comfort and functionality. The open-concept floor plan is bathed in natural light, featuring soaring ceilings and seamless flow, ideal for entertaining and everyday living. Main Level Highlights: • Grand two-story foyer that makes an impressive first impression • Expansive gourmet kitchen with custom cabinetry, quartz countertops, professional-grade, oversized stainless steel appliances, gas cooking, large walk-in pantry, and a large center island with seating for four. • Open-concept family room with a cozy fireplace, flowing effortlessly into the dining area • Elegant formal dining room, perfect for hosting intimate gatherings or larger celebrations • Separate home office or study with hidden bar / lounge behind bookcase, ideal for remote work or quiet retreat. • Mudroom with built-in storage and powder bath. Upper Level Features: Luxurious primary suite, featuring a spa-like ensuite bath with a freestanding soaking tub, oversized walk-in shower, dual vanities, his / her HUGE walk-in closets! • Three generously sized secondary bedrooms, each with ample closet space • Two additional full bathrooms, designed with high-end finishes and thoughtful details • A spacious loft area, perfect as a second living space, playroom, 5th bedroom or media room Exterior & Outdoor Living: • Classic brick exterior with timeless curb appeal • Covered back patio overlooking a beautifully landscaped backyard, ideal for outdoor dining and entertaining • Two-car garage with extra storage space and custom finished floors. Located just minutes from the best dining, shopping, and entertainment that Sandy Springs and Buckhead have to offer, this home is also conveniently close to major highways, parks, and top-rated schools. Enjoy the perfect combination of luxury, location, and lifestyle in this exceptional new construction home. Don’t miss this rare opportunity to own a brand-new home in one of Atlanta's most desirable neighborhoods! Schedule your private tour today.
Zillow last checked: 8 hours ago
Listing updated: June 17, 2025 at 12:08pm
Listing Provided by:
HEATHER PITTS,
Ansley Real Estate | Christie's International Real Estate 404-409-9427,
Chris Wegener,
Ansley Real Estate | Christie's International Real Estate
Bought with:
Brandon Cunningham, 332884
The Collective Real Estate
Source: FMLS GA,MLS#: 7534064
Facts & features
Interior
Bedrooms & bathrooms
- Bedrooms: 4
- Bathrooms: 4
- Full bathrooms: 3
- 1/2 bathrooms: 1
Primary bedroom
- Features: Oversized Master
- Level: Oversized Master
Bedroom
- Features: Oversized Master
Primary bathroom
- Features: Double Vanity, Separate Tub/Shower, Soaking Tub
Dining room
- Features: Seats 12+, Separate Dining Room
Kitchen
- Features: Breakfast Bar, Breakfast Room, Cabinets White, Kitchen Island, Pantry Walk-In, Solid Surface Counters, Stone Counters
Heating
- Natural Gas, Zoned
Cooling
- Electric, Zoned
Appliances
- Included: Dishwasher, Disposal, Gas Range, Microwave, Range Hood, Refrigerator, Washer
- Laundry: Laundry Room, Mud Room, Upper Level
Features
- Bookcases, Crown Molding, Double Vanity
- Flooring: Hardwood, Tile
- Windows: Double Pane Windows
- Basement: None
- Number of fireplaces: 1
- Fireplace features: Family Room, Gas Log
- Common walls with other units/homes: No Common Walls
Interior area
- Total structure area: 3,681
- Total interior livable area: 3,681 sqft
- Finished area above ground: 0
- Finished area below ground: 0
Property
Parking
- Total spaces: 8
- Parking features: Covered, Garage, Garage Door Opener, Garage Faces Front, Kitchen Level
- Garage spaces: 2
Accessibility
- Accessibility features: Accessible Entrance
Features
- Levels: Two
- Stories: 2
- Patio & porch: Covered, Patio
- Pool features: None
- Spa features: None
- Fencing: None
- Has view: Yes
- View description: Neighborhood, Trees/Woods
- Waterfront features: None
- Body of water: None
Lot
- Size: 0.26 Acres
- Features: Corner Lot
Details
- Additional structures: Other
- Parcel number: 17 009200070816
- Other equipment: Irrigation Equipment
- Horse amenities: None
Construction
Type & style
- Home type: SingleFamily
- Architectural style: Traditional
- Property subtype: Single Family Residence, Residential
Materials
- Brick
- Foundation: Slab
- Roof: Shingle
Condition
- New Construction
- New construction: Yes
- Year built: 2025
Details
- Warranty included: Yes
Utilities & green energy
- Electric: 110 Volts
- Sewer: Public Sewer
- Water: Public
- Utilities for property: Cable Available, Electricity Available, Natural Gas Available, Phone Available, Sewer Available, Water Available
Green energy
- Energy efficient items: None
- Energy generation: None
Community & neighborhood
Security
- Security features: Secured Garage/Parking, Security System Owned, Smoke Detector(s)
Community
- Community features: Near Public Transport, Near Schools, Near Shopping, Near Trails/Greenway, Street Lights
Location
- Region: Sandy Springs
- Subdivision: Sandy Springs
HOA & financial
HOA
- Has HOA: No
Other
Other facts
- Road surface type: Asphalt
Price history
| Date | Event | Price |
|---|---|---|
| 6/12/2025 | Sold | $1,165,000-2.9%$316/sqft |
Source: | ||
| 6/1/2025 | Pending sale | $1,199,900$326/sqft |
Source: | ||
| 5/1/2025 | Price change | $1,199,900-4%$326/sqft |
Source: | ||
| 3/11/2025 | Listed for sale | $1,249,900+6%$340/sqft |
Source: | ||
| 3/3/2025 | Listing removed | $1,179,000$320/sqft |
Source: | ||
Public tax history
| Year | Property taxes | Tax assessment |
|---|---|---|
| 2024 | $1,924 | $62,360 |
Find assessor info on the county website
Neighborhood: High Point
Nearby schools
GreatSchools rating
- 5/10High Point Elementary SchoolGrades: PK-5Distance: 0.5 mi
- 7/10Ridgeview Charter SchoolGrades: 6-8Distance: 1.2 mi
- 8/10Riverwood International Charter SchoolGrades: 9-12Distance: 2.5 mi
Schools provided by the listing agent
- Elementary: High Point
- Middle: Ridgeview Charter
- High: Riverwood International Charter
Source: FMLS GA. This data may not be complete. We recommend contacting the local school district to confirm school assignments for this home.
Get a cash offer in 3 minutes
Find out how much your home could sell for in as little as 3 minutes with a no-obligation cash offer.
Estimated market value
$1,160,400
Get a cash offer in 3 minutes
Find out how much your home could sell for in as little as 3 minutes with a no-obligation cash offer.
Estimated market value
$1,160,400


