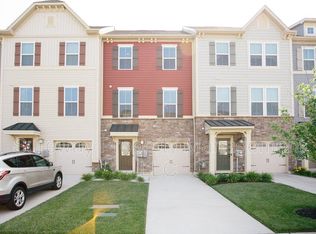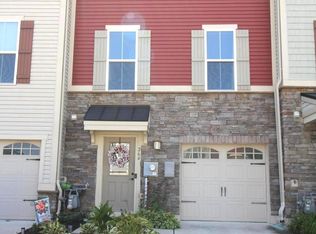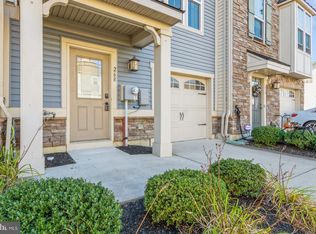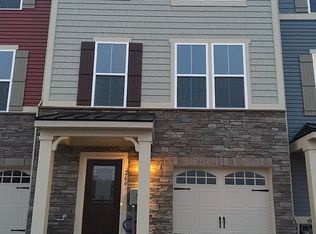Sold for $360,000
$360,000
262 Iannelli Rd, Clarksboro, NJ 08020
3beds
1,960sqft
Townhouse
Built in 2016
-- sqft lot
$382,700 Zestimate®
$184/sqft
$2,956 Estimated rent
Home value
$382,700
$364,000 - $402,000
$2,956/mo
Zestimate® history
Loading...
Owner options
Explore your selling options
What's special
Welcome to the Village at Whisky Mill. Pull right into the driveway or enjoy parking in your private garage, complete with power door opener. Once inside, you will be sure to enjoy the spacious family room with access to the yard through a set of sliding glass doors. Head up to the main living area to find an open floor plan with a kitchen designed to entertain with stainless appliance suite, island, and peninsula with seating, which is open to the dining area and flows nicely into the living room of this home with lots of extra recessed lighting and natural day light, this space really shines . Upstairs you will notice the large primary bedroom with walk in closet, and ensuite bath that has a double vanity and shower finished with tile and glass doors, a nice hall bath, and laundry sits between the primary and the 2 and 3 bedrooms, both of which have ceiling fans. As if this was not enough, you have options when it comes to being outdoors. You can enjoy the elevated deck, with access from the dining room or a stamped concrete pad on the lower level of this home, both easily accessed by sliding glass doors. All of this and you are close to shopping, restaurants, and access to 295.
Zillow last checked: 8 hours ago
Listing updated: February 20, 2024 at 04:01pm
Listed by:
Bob Walton, Jr. 856-324-4663,
RE/MAX ONE Realty
Bought with:
Jeffrey Pilla, 1006136
Tesla Realty Group LLC
Source: Bright MLS,MLS#: NJGL2037900
Facts & features
Interior
Bedrooms & bathrooms
- Bedrooms: 3
- Bathrooms: 3
- Full bathrooms: 2
- 1/2 bathrooms: 1
- Main level bathrooms: 1
Basement
- Area: 0
Heating
- Forced Air, Natural Gas
Cooling
- Central Air, Electric
Appliances
- Included: Gas Water Heater
- Laundry: Upper Level, Washer In Unit, Dryer In Unit
Features
- Has basement: No
- Has fireplace: No
Interior area
- Total structure area: 1,960
- Total interior livable area: 1,960 sqft
- Finished area above ground: 1,960
- Finished area below ground: 0
Property
Parking
- Total spaces: 1
- Parking features: Garage Faces Front, Attached, Driveway, On Street, Parking Lot
- Attached garage spaces: 1
- Has uncovered spaces: Yes
Accessibility
- Accessibility features: None
Features
- Levels: Three
- Stories: 3
- Pool features: None
Lot
- Dimensions: 20.01 x 0.00
Details
- Additional structures: Above Grade, Below Grade
- Parcel number: 0300402 0500028
- Zoning: RES
- Special conditions: Standard
Construction
Type & style
- Home type: Townhouse
- Architectural style: Traditional
- Property subtype: Townhouse
Materials
- Vinyl Siding, Stone
- Foundation: Slab
Condition
- New construction: No
- Year built: 2016
Utilities & green energy
- Sewer: Public Sewer
- Water: Public
Community & neighborhood
Location
- Region: Clarksboro
- Subdivision: Village At Whiskey M
- Municipality: EAST GREENWICH TWP
HOA & financial
Other fees
- Condo and coop fee: $164 monthly
Other
Other facts
- Listing agreement: Exclusive Right To Sell
- Listing terms: Cash,Conventional,FHA,VA Loan
- Ownership: Fee Simple
Price history
| Date | Event | Price |
|---|---|---|
| 2/20/2024 | Sold | $360,000+2.9%$184/sqft |
Source: | ||
| 1/21/2024 | Pending sale | $349,990$179/sqft |
Source: | ||
| 1/12/2024 | Listed for sale | $349,9900%$179/sqft |
Source: | ||
| 11/6/2023 | Sold | $350,000$179/sqft |
Source: | ||
| 10/19/2023 | Pending sale | $350,000$179/sqft |
Source: | ||
Public tax history
| Year | Property taxes | Tax assessment |
|---|---|---|
| 2025 | $7,401 | $232,800 |
| 2024 | $7,401 +3.3% | $232,800 |
| 2023 | $7,166 +2.9% | $232,800 |
Find assessor info on the county website
Neighborhood: 08020
Nearby schools
GreatSchools rating
- NAJeffrey Clark SchoolGrades: PK-2Distance: 1.9 mi
- 4/10Kingsway Reg Middle SchoolGrades: 7-8Distance: 4.8 mi
- 8/10Kingsway Reg High SchoolGrades: 9-12Distance: 5 mi
Schools provided by the listing agent
- Middle: Kingsway Regional M.s.
- High: Kingsway Regional H.s.
- District: Kingsway Regional High
Source: Bright MLS. This data may not be complete. We recommend contacting the local school district to confirm school assignments for this home.
Get a cash offer in 3 minutes
Find out how much your home could sell for in as little as 3 minutes with a no-obligation cash offer.
Estimated market value$382,700
Get a cash offer in 3 minutes
Find out how much your home could sell for in as little as 3 minutes with a no-obligation cash offer.
Estimated market value
$382,700



