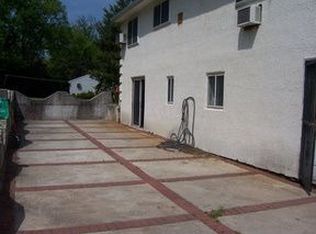Sold for $435,000
$435,000
262 Kolb Rd, Spring City, PA 19475
4beds
2,248sqft
Single Family Residence
Built in 1964
1.4 Acres Lot
$437,900 Zestimate®
$194/sqft
$3,256 Estimated rent
Home value
$437,900
$416,000 - $460,000
$3,256/mo
Zestimate® history
Loading...
Owner options
Explore your selling options
What's special
Welcome to picturesque Spring City! The drive up to this class mid-century house is perfection with the lush green trees and beautiful countryside of rolling hills. From the inviting front porch filled with the sounds of songbirds, you enter this bi-level home to the open living and dining rooms off of the eat-in kitchen. From the kitchen, a hallway leads to the primary bedroom with an ensuite, three additional nicely sized bedrooms and a large hall bathroom with double vanities. The main floor also features carpeted original hardwood floors. Heading downstairs to the lower level you will find a spacious family room with sliding doors to the back patio, home office and a large laundry room. Additional features of the home include 200 amp electrical service and a new propane furnace. The home is situated on +/- 1.4 acre lot with mature landscaping, a small stream at a corner of the property and plenty of open space for kids and entertaining. It's also close to major highways such as routes 422, 100, 724 and 23. Schedule your showing today and enjoy Fall in your new home with a picture-perfect setting.
Zillow last checked: 8 hours ago
Listing updated: November 20, 2025 at 11:33am
Listed by:
Ryan Petrucci 610-640-9316,
RE/MAX Main Line-Paoli
Bought with:
Paul Newlin, RM424112
Hometown Realty Partners, LLC
Source: Bright MLS,MLS#: PACT2110298
Facts & features
Interior
Bedrooms & bathrooms
- Bedrooms: 4
- Bathrooms: 3
- Full bathrooms: 2
- 1/2 bathrooms: 1
- Main level bathrooms: 2
- Main level bedrooms: 4
Primary bedroom
- Features: Attached Bathroom, Flooring - Carpet
- Level: Main
Bedroom 1
- Features: Flooring - Carpet
- Level: Main
Bedroom 2
- Features: Flooring - Carpet
- Level: Main
Bedroom 3
- Features: Flooring - Carpet
- Level: Main
Other
- Features: Attic - Pull-Down Stairs
- Level: Main
Dining room
- Features: Flooring - HardWood
- Level: Main
Family room
- Features: Fireplace - Other
- Level: Lower
Half bath
- Level: Lower
Kitchen
- Features: Eat-in Kitchen, Kitchen - Electric Cooking
- Level: Main
Laundry
- Level: Lower
Living room
- Features: Flooring - Carpet
- Level: Main
Office
- Level: Lower
Heating
- Hot Water, Propane
Cooling
- None
Appliances
- Included: Refrigerator, Water Heater
- Laundry: Lower Level, Laundry Room
Features
- Attic, Bathroom - Tub Shower, Floor Plan - Traditional, Eat-in Kitchen
- Flooring: Carpet, Hardwood, Wood
- Basement: Partially Finished
- Number of fireplaces: 1
Interior area
- Total structure area: 2,248
- Total interior livable area: 2,248 sqft
- Finished area above ground: 1,528
- Finished area below ground: 720
Property
Parking
- Total spaces: 2
- Parking features: Garage Faces Side, Attached
- Attached garage spaces: 2
Accessibility
- Accessibility features: None
Features
- Levels: Bi-Level,Two
- Stories: 2
- Pool features: None
- Has view: Yes
- View description: Garden
Lot
- Size: 1.40 Acres
Details
- Additional structures: Above Grade, Below Grade
- Parcel number: 1805 0168.0100
- Zoning: RESIDENTIAL
- Zoning description: Residential
- Special conditions: Standard
Construction
Type & style
- Home type: SingleFamily
- Property subtype: Single Family Residence
Materials
- Vinyl Siding
- Foundation: Concrete Perimeter
- Roof: Pitched,Shingle
Condition
- Average
- New construction: No
- Year built: 1964
Utilities & green energy
- Sewer: On Site Septic
- Water: Well
Community & neighborhood
Security
- Security features: Smoke Detector(s), Carbon Monoxide Detector(s)
Location
- Region: Spring City
- Subdivision: None Available
- Municipality: EAST COVENTRY TWP
Other
Other facts
- Listing agreement: Exclusive Right To Sell
- Ownership: Fee Simple
Price history
| Date | Event | Price |
|---|---|---|
| 11/20/2025 | Sold | $435,000-3.3%$194/sqft |
Source: | ||
| 10/29/2025 | Pending sale | $450,000$200/sqft |
Source: | ||
| 10/13/2025 | Contingent | $450,000$200/sqft |
Source: | ||
| 10/3/2025 | Price change | $450,000-9.1%$200/sqft |
Source: | ||
| 9/26/2025 | Listed for sale | $495,000$220/sqft |
Source: | ||
Public tax history
| Year | Property taxes | Tax assessment |
|---|---|---|
| 2025 | $6,382 +5.5% | $140,620 |
| 2024 | $6,050 +2.3% | $140,620 |
| 2023 | $5,917 +1.4% | $140,620 |
Find assessor info on the county website
Neighborhood: 19475
Nearby schools
GreatSchools rating
- 8/10East Coventry El SchoolGrades: K-6Distance: 1.4 mi
- 4/10Owen J Roberts Middle SchoolGrades: 7-8Distance: 3.4 mi
- 7/10Owen J Roberts High SchoolGrades: 9-12Distance: 3.6 mi
Schools provided by the listing agent
- Elementary: East Coventry
- Middle: Owen J Roberts
- High: Owen J Roberts
- District: Owen J Roberts
Source: Bright MLS. This data may not be complete. We recommend contacting the local school district to confirm school assignments for this home.

Get pre-qualified for a loan
At Zillow Home Loans, we can pre-qualify you in as little as 5 minutes with no impact to your credit score.An equal housing lender. NMLS #10287.
