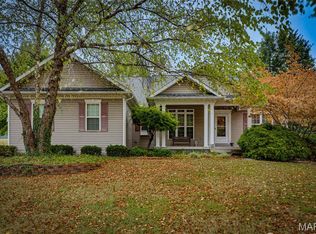Closed
Listing Provided by:
Sherrie L Cooper 573-631-5245,
Triple Creek Realty LLC
Bought with: Coldwell Banker Realty - Gundaker
Price Unknown
262 Maple Ridge Dr, Farmington, MO 63640
4beds
3,640sqft
Single Family Residence
Built in 1994
0.68 Acres Lot
$413,400 Zestimate®
$--/sqft
$2,473 Estimated rent
Home value
$413,400
$289,000 - $591,000
$2,473/mo
Zestimate® history
Loading...
Owner options
Explore your selling options
What's special
Welcome to your dream home! This stunning two story home boasts 4 spacious bedrooms and 4 baths, offering plenty of room for family and friends. With 3,640 sq ft of living space, you'll find a perfect blend of comfort & luxury. Step inside to discover beautiful bookcases and dramatic vaulted ceiling that creates an inviting atmosphere. The kitchen features a walk-in pantry and plenty of counter and cabinet space. The finished walk-out basement adds even more living space, perfect for game room or home theater. Outdoor living is easy with a fenced-in yard that features an inground swimming pool ideal for summer entertaining or relaxing after a long day. Conveniently located near a variety of restaurants and amenities! This home is the perfect sanctuary while being close to everything you need! Don't miss out on this fantastic opportunity!
Zillow last checked: 8 hours ago
Listing updated: September 02, 2025 at 01:10pm
Listing Provided by:
Sherrie L Cooper 573-631-5245,
Triple Creek Realty LLC
Bought with:
Tara L Hebenstreit, 2016017093
Coldwell Banker Realty - Gundaker
Source: MARIS,MLS#: 25045265 Originating MLS: Mineral Area Board of REALTORS
Originating MLS: Mineral Area Board of REALTORS
Facts & features
Interior
Bedrooms & bathrooms
- Bedrooms: 4
- Bathrooms: 4
- Full bathrooms: 3
- 1/2 bathrooms: 1
- Main level bathrooms: 2
- Main level bedrooms: 1
Bedroom
- Level: Main
- Area: 425
- Dimensions: 25x17
Bedroom 2
- Level: Upper
- Area: 336
- Dimensions: 16x21
Bedroom 3
- Level: Upper
- Area: 168
- Dimensions: 14x12
Bedroom 4
- Level: Lower
- Area: 234
- Dimensions: 18x13
Bathroom
- Level: Main
- Area: 176
- Dimensions: 16x11
Bathroom
- Level: Main
- Area: 27
- Dimensions: 9x3
Bathroom
- Level: Lower
- Area: 104
- Dimensions: 13x8
Bathroom
- Level: Upper
- Area: 98
- Dimensions: 14x7
Breakfast room
- Level: Main
- Area: 110
- Dimensions: 11x10
Dining room
- Level: Main
- Area: 132
- Dimensions: 12x11
Family room
- Level: Lower
- Area: 208
- Dimensions: 16x13
Kitchen
- Level: Main
- Area: 221
- Dimensions: 17x13
Living room
- Level: Main
- Area: 256
- Dimensions: 16x16
Recreation room
- Level: Lower
- Area: 480
- Dimensions: 32x15
Storage
- Level: Lower
- Area: 187
- Dimensions: 17x11
Storage
- Level: Main
- Area: 49
- Dimensions: 7x7
Heating
- Forced Air, Natural Gas
Cooling
- Central Air, Electric
Features
- Number of fireplaces: 2
- Fireplace features: Basement, Living Room, Recreation Room
Interior area
- Total structure area: 3,640
- Total interior livable area: 3,640 sqft
- Finished area above ground: 3,640
Property
Parking
- Total spaces: 2
- Parking features: Garage
- Garage spaces: 2
Features
- Levels: Three Or More
- Has private pool: Yes
- Pool features: In Ground
- Fencing: Back Yard,Fenced
Lot
- Size: 0.68 Acres
- Dimensions: .679 ac
- Features: Back Yard, Some Trees
Details
- Parcel number: 097036020080001.00
- Special conditions: Standard
Construction
Type & style
- Home type: SingleFamily
- Architectural style: Other
- Property subtype: Single Family Residence
Materials
- Brick Veneer, Stone Veneer
Condition
- Year built: 1994
Utilities & green energy
- Sewer: Public Sewer
- Utilities for property: Electricity Connected
Community & neighborhood
Location
- Region: Farmington
- Subdivision: Maple Rdg 1
Other
Other facts
- Listing terms: Cash,Conventional,FHA,USDA Loan,VA Loan
- Ownership: Private
Price history
| Date | Event | Price |
|---|---|---|
| 8/25/2025 | Sold | -- |
Source: | ||
| 7/25/2025 | Pending sale | $409,900$113/sqft |
Source: | ||
| 7/14/2025 | Price change | $409,900-3.5%$113/sqft |
Source: | ||
| 7/2/2025 | Price change | $424,900+6.5%$117/sqft |
Source: | ||
| 8/25/2021 | Pending sale | $399,000$110/sqft |
Source: | ||
Public tax history
| Year | Property taxes | Tax assessment |
|---|---|---|
| 2024 | $2,859 -0.2% | $56,760 |
| 2023 | $2,863 -0.2% | $56,760 |
| 2022 | $2,868 +0.3% | $56,760 |
Find assessor info on the county website
Neighborhood: 63640
Nearby schools
GreatSchools rating
- NATruman KindergartenGrades: PK-KDistance: 0.8 mi
- 6/10Farmington Middle SchoolGrades: 7-8Distance: 1.6 mi
- 5/10Farmington Sr. High SchoolGrades: 9-12Distance: 0.5 mi
Schools provided by the listing agent
- Elementary: Farmington R-Vii
- Middle: Farmington Middle
- High: Farmington Sr. High
Source: MARIS. This data may not be complete. We recommend contacting the local school district to confirm school assignments for this home.
Get a cash offer in 3 minutes
Find out how much your home could sell for in as little as 3 minutes with a no-obligation cash offer.
Estimated market value$413,400
Get a cash offer in 3 minutes
Find out how much your home could sell for in as little as 3 minutes with a no-obligation cash offer.
Estimated market value
$413,400
