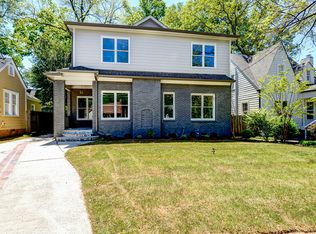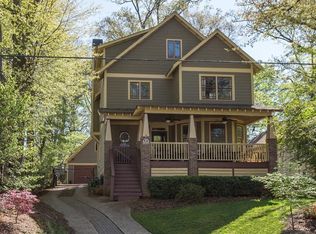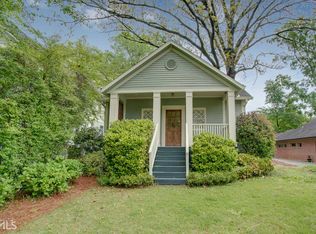Immaculate Updated Oakhurst Bungalow loaded with details and old world charm on the BEST street....seconds from the Village. Beautifully nestled on corner lot with private fenced yard and automatic gate. Exterior just completely repainted! Interior has fresh paint, true hardwoods throughout, custom shutters, new quartz counters, farm sink, upgraded appliances, breakfast area in kitchen and so much more. Tons of storage in the basement with interior and exterior access. Enjoy outdoor living on the private rear patio. Shown by appointment only please.
This property is off market, which means it's not currently listed for sale or rent on Zillow. This may be different from what's available on other websites or public sources.


