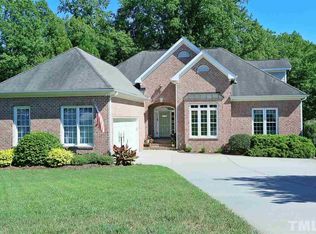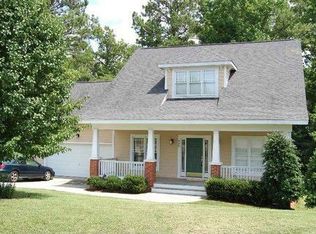Sold for $645,000
$645,000
262 May Farm Rd, Pittsboro, NC 27312
4beds
3,837sqft
Single Family Residence, Residential
Built in 2004
0.7 Acres Lot
$656,200 Zestimate®
$168/sqft
$3,648 Estimated rent
Home value
$656,200
$617,000 - $696,000
$3,648/mo
Zestimate® history
Loading...
Owner options
Explore your selling options
What's special
3 bedrooms on the main floor make this home a gem. Fully finished walkout lower level. Almost an acre of privacy in Potterstone Village, the location is perfect, just minutes to downtown Pittsboro/Mosaic and Jordan lake with many activities nearby. The moment you enter the inviting foyer, you'll notice the vaulted ceilings, formal dining, custom trim. The family room with stacked stone fire place, creates a comfortable, warm feeling. Relax while sitting on the screen porch enjoying the natural views. The owner's suite is on the main floor with tray ceilings, large walk-in closets. You'll notice there is plenty of storage and a super bonus room, it creates an extraordinary layout. There is a full finished lower-level Mother-In Law Suite with full kitchen with separate entrance, it's truly another home. The lower level has living room, exercise room/game room, a suite bedroom with full bath. Peacefully private lower-level screened porch and a full walkout flagstone patio with fire pit. Detailed landscape, fenced yard, two oversized car garage. 2038 Square Feet of living space on the main floor and 1799 Living Square Feet on the lower level, creates 3837 Square Feet of enjoyment. Arrange a personal tour.
Zillow last checked: 8 hours ago
Listing updated: October 28, 2025 at 12:39am
Listed by:
Julie Roland 919-274-8004,
Julie Roland Realty Inc
Bought with:
Loci Zsuppan, 242503
Zsuppan Realty
Source: Doorify MLS,MLS#: 10067155
Facts & features
Interior
Bedrooms & bathrooms
- Bedrooms: 4
- Bathrooms: 4
- Full bathrooms: 3
- 1/2 bathrooms: 1
Heating
- Forced Air, Natural Gas, Zoned
Cooling
- Central Air, Gas, Zoned
Appliances
- Included: Bar Fridge, Dishwasher, Disposal, Gas Oven, Gas Range, Gas Water Heater, Ice Maker, Microwave, Oven, Plumbed For Ice Maker, Range Hood, Wine Cooler
- Laundry: Gas Dryer Hookup, Laundry Room, Main Level
Features
- Breakfast Bar, Ceiling Fan(s), Double Vanity, Entrance Foyer, Granite Counters, High Speed Internet, Kitchen Island, Open Floorplan, Pantry, Storage, Tray Ceiling(s), Vaulted Ceiling(s), Walk-In Closet(s)
- Flooring: Hardwood, Tile
- Basement: Daylight, Exterior Entry, Finished, Full, Heated, Interior Entry, Walk-Out Access
- Number of fireplaces: 1
- Fireplace features: Family Room, Gas Log
Interior area
- Total structure area: 3,837
- Total interior livable area: 3,837 sqft
- Finished area above ground: 2,038
- Finished area below ground: 1,799
Property
Parking
- Total spaces: 2
- Parking features: Garage, Garage Door Opener, Garage Faces Side, Inside Entrance
- Attached garage spaces: 2
Features
- Levels: Two
- Stories: 1
- Patio & porch: Covered, Deck, Patio, Porch, Rear Porch, Screened
- Exterior features: Fenced Yard, Fire Pit, Playground, Rain Gutters
- Pool features: Association, In Ground, Salt Water, Community
- Fencing: Back Yard, Wood
- Has view: Yes
Lot
- Size: 0.70 Acres
- Features: Back Yard, Landscaped
Details
- Parcel number: 0076646
- Special conditions: Standard
Construction
Type & style
- Home type: SingleFamily
- Architectural style: Ranch, Transitional
- Property subtype: Single Family Residence, Residential
Materials
- Brick, Fiber Cement
- Foundation: Other
- Roof: Shingle
Condition
- New construction: No
- Year built: 2004
- Major remodel year: 2004
Utilities & green energy
- Sewer: Public Sewer
- Water: Public
- Utilities for property: Cable Connected, Electricity Connected, Natural Gas Connected, Sewer Connected, Water Connected
Community & neighborhood
Community
- Community features: Clubhouse, Pool, Other
Location
- Region: Pittsboro
- Subdivision: Potterstone Village
HOA & financial
HOA
- Has HOA: Yes
- HOA fee: $181 quarterly
- Amenities included: Clubhouse, Maintenance Grounds
- Services included: Maintenance Grounds
Other
Other facts
- Road surface type: Asphalt
Price history
| Date | Event | Price |
|---|---|---|
| 1/31/2025 | Sold | $645,000-0.8%$168/sqft |
Source: | ||
| 12/22/2024 | Pending sale | $650,000$169/sqft |
Source: | ||
| 12/13/2024 | Listed for sale | $650,000+46.1%$169/sqft |
Source: | ||
| 10/8/2021 | Sold | $445,000+2.3%$116/sqft |
Source: Public Record Report a problem | ||
| 3/26/2020 | Sold | $435,000$113/sqft |
Source: | ||
Public tax history
| Year | Property taxes | Tax assessment |
|---|---|---|
| 2024 | $6,250 +7.6% | $516,272 |
| 2023 | $5,808 +1.8% | $516,272 |
| 2022 | $5,705 +0.6% | $516,272 |
Find assessor info on the county website
Neighborhood: 27312
Nearby schools
GreatSchools rating
- 7/10Pittsboro ElementaryGrades: PK-4Distance: 1 mi
- 8/10Horton MiddleGrades: 5-8Distance: 4.2 mi
- 8/10Northwood HighGrades: 9-12Distance: 3.6 mi
Schools provided by the listing agent
- Elementary: Chatham - Pittsboro
- Middle: Chatham - Horton
- High: Chatham - Northwood
Source: Doorify MLS. This data may not be complete. We recommend contacting the local school district to confirm school assignments for this home.

Get pre-qualified for a loan
At Zillow Home Loans, we can pre-qualify you in as little as 5 minutes with no impact to your credit score.An equal housing lender. NMLS #10287.

