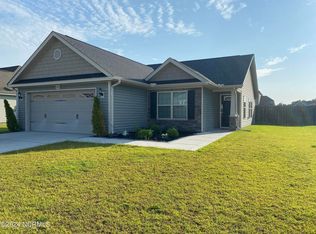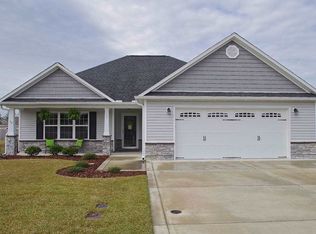Welcome to 262 Merin Height Road, a spacious 4-bedroom, 2.5-bath home offering over 2,100 square feet of comfortable living in Jacksonville, NC. Step inside to an open layout that's perfect for modern living. The living room offers a warm and welcoming atmosphere, flowing seamlessly into the dining area and kitchen. The kitchen is equipped with ample cabinetry and counter space, making it ideal for cooking, entertaining, and gatherings. Upstairs, you'll find an oversized primary suite that truly feels like a retreat. Complete with a walk-in closet featuring built-in shelving, a dual vanity, and a separate tub and shower, this suite offers both luxury and convenience. The additional three bedrooms are generously sized and share a well-appointed full bath, making them perfect for guests or a home office. Outside, enjoy a fully fenced backyard that provides privacy and space for pets, play, or outdoor entertaining. Located just minutes from Camp Lejeune, shopping, and dining, this home combines size, comfort, and location. Schedule your tour of 262 Merin Height Road today this one won't last long!
This property is off market, which means it's not currently listed for sale or rent on Zillow. This may be different from what's available on other websites or public sources.


