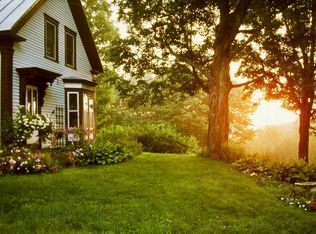Closed
$800,000
262 Mitchell Brook Road, Temple, ME 04984
3beds
3,293sqft
Single Family Residence
Built in 1999
215 Acres Lot
$807,800 Zestimate®
$243/sqft
$2,710 Estimated rent
Home value
$807,800
Estimated sales range
Not available
$2,710/mo
Zestimate® history
Loading...
Owner options
Explore your selling options
What's special
Tucked away in the peaceful hills of Temple, just 10 minutes from the conveniences of Farmington, lies a remarkable opportunity: 215 acres of unspoiled acres paired with a thoughtfully designed, 3,000 square foot custom home. This kingdom property offers privacy, serenity, and boundless potential for homesteading, recreation, or simply living immersed in nature.
The home, built in 2003, is set beside the gentle headwaters of Mitchell Brook. The land is rich with mature timber, dramatic topography, and ncludes a rocky outcrop on Derby Mountain offering distant, breathtaking views of the surrounding mountains. Historic rock walls and a well-maintained internal trail system wind through the property, ideal for hiking, snowshoeing, or exploring on ATV and snowmobiles.
Inside the home, warmth and efficiency go hand-in-hand. Passive solar design with oversized, energy-efficient windows invite sunlight and stunning views into every room. A custom Russian Masonry Wood Heater system—designed for exceptional heat retention—keeps the home toasty through the coldest months, while a wood stove in the kitchen adds a charming and functional focal point. For added peace of mind, there's an oil furnace backup and a generator hook-up.
The home features three bedrooms and two full baths, including an oversized second-floor bath complete with a jetted tub & radiant floor heating. A large mudroom with washer, dryer, and ample storage is perfect for outdoor living. A three-season porch expands the living space. On the third floor, two bonus rooms offer flexibility.
Additional features include a two-car garage with a wood-heated workshop and an unfinished two-bedroom apartment above. A new sugar shack is ready for finishing. Gardening enthusiasts will appreciate the established vegetable beds, highbush blueberries, hops, and vibrant flowers. Wildlife abounds here—white-tailed deer, moose, bear, turkeys, and an array of birds call this land home.
Zillow last checked: 8 hours ago
Listing updated: July 01, 2025 at 06:35pm
Listed by:
AFM Real Estate
Bought with:
Your Home Sold Guaranteed Realty
Source: Maine Listings,MLS#: 1618479
Facts & features
Interior
Bedrooms & bathrooms
- Bedrooms: 3
- Bathrooms: 2
- Full bathrooms: 2
Primary bedroom
- Features: Closet, Walk-In Closet(s)
- Level: Second
- Area: 256.75 Square Feet
- Dimensions: 19.75 x 13
Bedroom 2
- Features: Closet
- Level: Second
- Area: 134.04 Square Feet
- Dimensions: 12 x 11.17
Bedroom 3
- Features: Closet
- Level: Second
- Area: 183.25 Square Feet
- Dimensions: 13.25 x 13.83
Bonus room
- Level: Third
- Area: 366.4 Square Feet
- Dimensions: 22.9 x 16
Den
- Features: Closet
- Level: First
- Area: 156.75 Square Feet
- Dimensions: 13.25 x 11.83
Den
- Level: Second
- Area: 380.98 Square Feet
- Dimensions: 26.42 x 14.42
Kitchen
- Features: Heat Stove, Kitchen Island
- Level: First
- Area: 217.24 Square Feet
- Dimensions: 14.58 x 14.9
Living room
- Features: Heat Stove
- Level: First
- Area: 418.64 Square Feet
- Dimensions: 26.58 x 15.75
Mud room
- Features: Closet
- Level: First
- Area: 255.57 Square Feet
- Dimensions: 21.9 x 11.67
Office
- Features: Closet
- Level: First
- Area: 144.92 Square Feet
- Dimensions: 12.25 x 11.83
Other
- Level: Third
- Area: 252 Square Feet
- Dimensions: 15.75 x 16
Sunroom
- Features: Three-Season, Unheated
- Level: First
- Area: 117.04 Square Feet
- Dimensions: 13.9 x 8.42
Heating
- Baseboard, Forced Air, Stove, Space Heater
Cooling
- None
Appliances
- Included: Dryer, Electric Range, Refrigerator, Washer
Features
- Attic, Bathtub, In-Law Floorplan, Shower, Walk-In Closet(s)
- Flooring: Laminate, Tile, Wood
- Basement: Bulkhead,Interior Entry,Daylight,Full,Unfinished
- Number of fireplaces: 1
Interior area
- Total structure area: 3,293
- Total interior livable area: 3,293 sqft
- Finished area above ground: 3,293
- Finished area below ground: 0
Property
Parking
- Total spaces: 2
- Parking features: Gravel, 5 - 10 Spaces, On Site, Garage Door Opener, Detached, Storage
- Garage spaces: 2
Features
- Patio & porch: Porch
- Has view: Yes
- View description: Mountain(s), Trees/Woods
- Body of water: Henry Mitchell Brook
- Frontage length: Waterfrontage: 2800,Waterfrontage Owned: 2800
Lot
- Size: 215 Acres
- Features: Near Town, Rural, Rolling Slope, Landscaped, Wooded
Details
- Additional structures: Outbuilding, Shed(s)
- Parcel number: TEMEMRL05054C
- Zoning: Shoreland
- Other equipment: Cable
Construction
Type & style
- Home type: SingleFamily
- Architectural style: Saltbox
- Property subtype: Single Family Residence
Materials
- Wood Frame, Shingle Siding
- Roof: Metal
Condition
- Year built: 1999
Utilities & green energy
- Electric: Circuit Breakers
- Sewer: Private Sewer
- Water: Private, Well
Community & neighborhood
Location
- Region: Temple
Other
Other facts
- Road surface type: Gravel, Dirt
Price history
| Date | Event | Price |
|---|---|---|
| 7/1/2025 | Sold | $800,000-10.6%$243/sqft |
Source: | ||
| 6/13/2025 | Pending sale | $895,000$272/sqft |
Source: | ||
| 5/3/2025 | Contingent | $895,000$272/sqft |
Source: | ||
| 4/9/2025 | Listed for sale | $895,000$272/sqft |
Source: | ||
Public tax history
| Year | Property taxes | Tax assessment |
|---|---|---|
| 2024 | $7,408 +5.8% | $315,921 -0.3% |
| 2023 | $7,002 +13% | $316,840 -1.6% |
| 2022 | $6,196 -0.2% | $321,885 -0.2% |
Find assessor info on the county website
Neighborhood: 04984
Nearby schools
GreatSchools rating
- NAW G Mallett SchoolGrades: PK-2Distance: 5.8 mi
- 3/10Mt Blue Middle SchoolGrades: 6-8Distance: 6.5 mi
- 3/10Mt Blue High SchoolGrades: 9-12Distance: 7.2 mi

Get pre-qualified for a loan
At Zillow Home Loans, we can pre-qualify you in as little as 5 minutes with no impact to your credit score.An equal housing lender. NMLS #10287.
