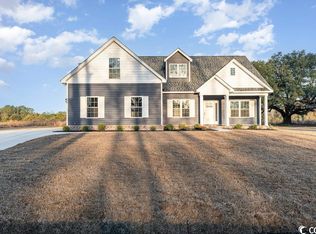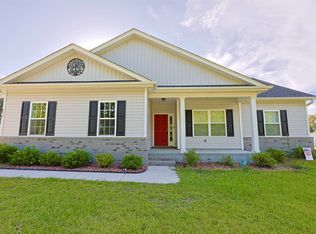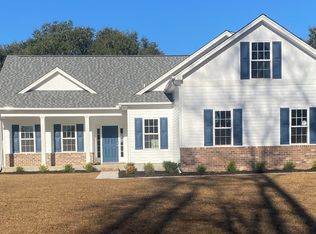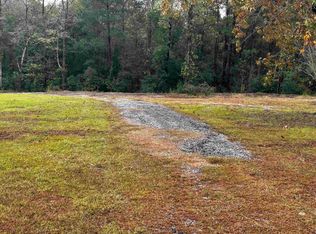Sold for $320,000 on 10/27/25
$320,000
262 Ole Maple St., Loris, SC 29569
4beds
1,556sqft
Single Family Residence
Built in 2023
0.5 Acres Lot
$317,800 Zestimate®
$206/sqft
$2,008 Estimated rent
Home value
$317,800
$299,000 - $337,000
$2,008/mo
Zestimate® history
Loading...
Owner options
Explore your selling options
What's special
Discover your ideal ranch home in the picturesque Maplewood Chase subdivision of Loris! This stunning residence features four spacious bedrooms and two pristine bathrooms, situated on a generous half-acre lot with breathtaking countryside views. Enter the inviting living room, where a vaulted ceiling enhances the space, paired with luxurious vinyl plank flooring throughout the main areas. The open living and dining combo is perfect for entertaining, showcasing an upgraded trim package for added sophistication. Enjoy the fully fenced backyard, perfect for gatherings or relaxing in serene surroundings. Savor your morning coffee on the covered front porch or unwind on the screened-in back patio. Highlights include energy-efficient Frigidaire® stainless steel appliances, upgraded Shaw® stain-resistant carpet, ceiling fans, and an oversized driveway with ample parking, including space for RV parking. There is no HOA. Built in 2023, this home blends modern comfort with timeless style. Don’t miss this captivating property! Driveway Extension forty feet by ten feet for extra parking behind fence.
Zillow last checked: 8 hours ago
Listing updated: October 27, 2025 at 12:57pm
Listed by:
Rick Knight Office:843-655-3517,
HIGHGARDEN REAL ESTATE
Bought with:
Sue Curlett, 593739
Redfin Corporation
Source: CCAR,MLS#: 2509671 Originating MLS: Coastal Carolinas Association of Realtors
Originating MLS: Coastal Carolinas Association of Realtors
Facts & features
Interior
Bedrooms & bathrooms
- Bedrooms: 4
- Bathrooms: 2
- Full bathrooms: 2
Primary bedroom
- Features: Ceiling Fan(s), Main Level Master, Walk-In Closet(s)
Primary bathroom
- Features: Dual Sinks, Separate Shower
Dining room
- Features: Living/Dining Room, Vaulted Ceiling(s)
Kitchen
- Features: Stainless Steel Appliances, Solid Surface Counters
Living room
- Features: Ceiling Fan(s), Vaulted Ceiling(s)
Other
- Features: Bedroom on Main Level, Utility Room
Heating
- Central, Electric
Cooling
- Central Air
Appliances
- Included: Dishwasher, Disposal, Range, Refrigerator
- Laundry: Washer Hookup
Features
- Split Bedrooms, Bedroom on Main Level, Stainless Steel Appliances, Solid Surface Counters
- Flooring: Carpet, Luxury Vinyl, Luxury VinylPlank, Tile
Interior area
- Total structure area: 2,011
- Total interior livable area: 1,556 sqft
Property
Parking
- Total spaces: 5
- Parking features: Detached, Two Car Garage, Garage, Garage Door Opener, RV Access/Parking
- Garage spaces: 2
Features
- Levels: One
- Stories: 1
- Patio & porch: Front Porch, Patio
- Exterior features: Patio
Lot
- Size: 0.50 Acres
- Features: Outside City Limits
Details
- Additional parcels included: ,
- Parcel number: 21014020011
- Zoning: FA
- Special conditions: None
Construction
Type & style
- Home type: SingleFamily
- Architectural style: Ranch
- Property subtype: Single Family Residence
Materials
- Other, Vinyl Siding
- Foundation: Slab
Condition
- Resale
- Year built: 2023
Utilities & green energy
- Water: Public
- Utilities for property: Electricity Available, Sewer Available, Water Available
Community & neighborhood
Security
- Security features: Security System, Smoke Detector(s)
Community
- Community features: Golf Carts OK, Long Term Rental Allowed, Short Term Rental Allowed
Location
- Region: Loris
- Subdivision: Not within a Subdivision
HOA & financial
HOA
- Has HOA: No
- Amenities included: Owner Allowed Golf Cart, Owner Allowed Motorcycle, Pet Restrictions, Tenant Allowed Golf Cart, Tenant Allowed Motorcycle
Other
Other facts
- Listing terms: Cash,Conventional,FHA,VA Loan
Price history
| Date | Event | Price |
|---|---|---|
| 10/27/2025 | Sold | $320,000-3.6%$206/sqft |
Source: | ||
| 9/30/2025 | Contingent | $332,000$213/sqft |
Source: | ||
| 4/17/2025 | Listed for sale | $332,000-0.9%$213/sqft |
Source: | ||
| 2/4/2025 | Listing removed | $334,900$215/sqft |
Source: | ||
| 1/21/2025 | Listed for sale | $334,900+10.4%$215/sqft |
Source: | ||
Public tax history
Tax history is unavailable.
Neighborhood: 29569
Nearby schools
GreatSchools rating
- 7/10Loris Elementary SchoolGrades: PK-5Distance: 6.1 mi
- 3/10Loris Middle SchoolGrades: 6-8Distance: 6 mi
- 4/10Loris High SchoolGrades: 9-12Distance: 5.9 mi
Schools provided by the listing agent
- Elementary: Loris Elementary School
- Middle: Loris Middle School
- High: Loris High School
Source: CCAR. This data may not be complete. We recommend contacting the local school district to confirm school assignments for this home.

Get pre-qualified for a loan
At Zillow Home Loans, we can pre-qualify you in as little as 5 minutes with no impact to your credit score.An equal housing lender. NMLS #10287.
Sell for more on Zillow
Get a free Zillow Showcase℠ listing and you could sell for .
$317,800
2% more+ $6,356
With Zillow Showcase(estimated)
$324,156


