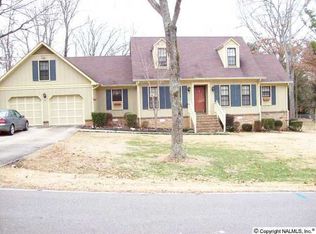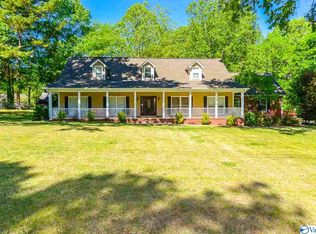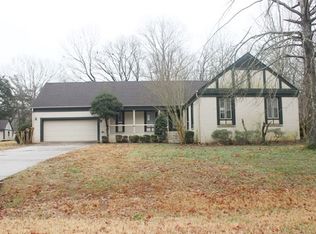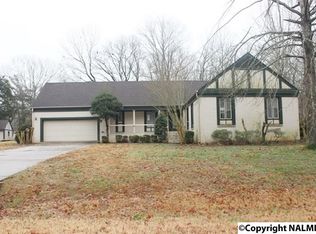3 brms, 2.5 bath home with formal LR and DR. Den with gas log fireplace. Bonus room above garage w/ heat/cool unit. Kitchen with a walk in pantry! Beautiful sunroom with lots of windows, tile flooring and separate heating/cooling unit. Beautiful yard located on large corner lot. Large tiled back patio. PROPERTY TO BE SOLD AS IS. Ask your agent for details. Please note utilities are off at this property bring a flashlight. See agent remarks for bidding instructions. Case # 011-583050.
This property is off market, which means it's not currently listed for sale or rent on Zillow. This may be different from what's available on other websites or public sources.



