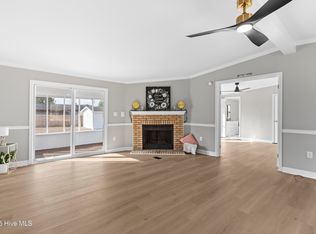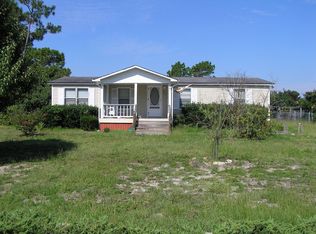This home is nestled on 1.39 acres and is ready for its new owner! When you enter the home you're greeted by a spacious living room with vaulted ceiling and fireplace, filled with natural light from two skylights. To the left of the living room is the kitchen with stainless appliances and tile back splash, and dining room, which features a charming window seat. On the right side of the home you'll find the master bedroom and private bathroom with double vanity. Also on the right side of the home is the laundry room and two car garage. On the left side of the home are two bedrooms and the second full bathroom. To better enjoy the large lot, this home has an open deck. There's even a shed to store your lawnmower. This home is conveniently located less than 6 miles to the Hubert Hwy 172 gate to Camp Lejeune, less than 5 miles to Swansboro shopping, and just 13 miles to the beaches of Emerald Isle. Contact your agent to set up a showing today!
This property is off market, which means it's not currently listed for sale or rent on Zillow. This may be different from what's available on other websites or public sources.


