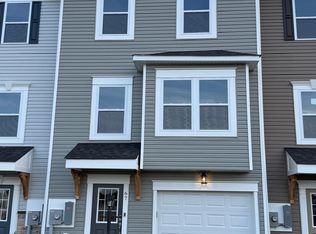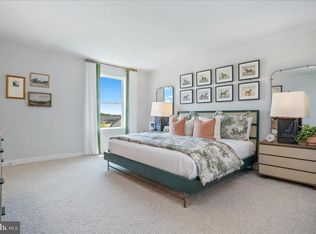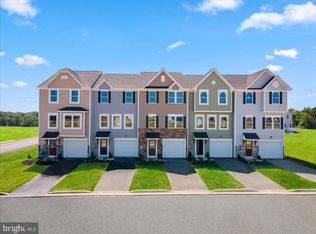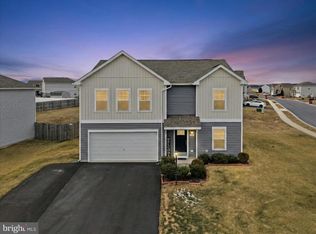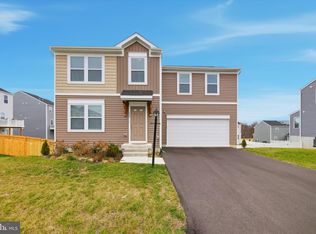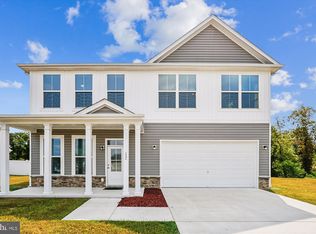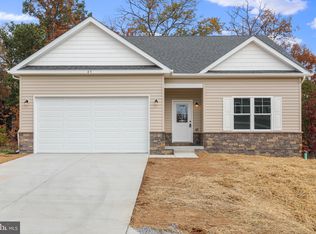Move-In Ready! No need to wait. Wonderful newly built home with 3 bedrooms and 3 full baths. This thoughtfully designed home features an open-concept layout, with a spacious kitchen and large island. Quartz countertops, stainless steel appliances, dining area off the kitchen, and a main level laundry room. The primary suite offers a peaceful retreat with a double vanity and walk-in shower with multiple shower heads. With two additional bedrooms, this home provides flexibility to suit your lifestyle, whether you need extra space for guests, a home office, or hobbies. Large composite deck with vinyl railing and a great view. Property backs to woods. The basement features a large recreation room and full bath, plus unfinished areas for storage, and a walkout sliding door.
New construction
$409,900
262 Quillworth Rd, Inwood, WV 25428
3beds
2,602sqft
Est.:
Single Family Residence
Built in 2025
9,583.2 Square Feet Lot
$408,400 Zestimate®
$158/sqft
$51/mo HOA
What's special
Double vanitySpacious kitchenLarge islandGreat viewProperty backs to woodsOpen-concept layoutWalkout sliding door
- 1 day |
- 213 |
- 7 |
Zillow last checked: 8 hours ago
Listing updated: February 28, 2026 at 05:47am
Listed by:
Eric Kronenwetter 540-533-3627,
RE/MAX Roots
Source: Bright MLS,MLS#: WVBE2048718
Tour with a local agent
Facts & features
Interior
Bedrooms & bathrooms
- Bedrooms: 3
- Bathrooms: 3
- Full bathrooms: 3
- Main level bathrooms: 2
- Main level bedrooms: 3
Rooms
- Room types: Living Room, Primary Bedroom, Bedroom 2, Bedroom 3, Kitchen, Foyer, Breakfast Room, Laundry, Recreation Room, Storage Room, Bathroom 1, Bathroom 2
Primary bedroom
- Level: Main
Bedroom 2
- Level: Main
Bedroom 3
- Level: Main
Bathroom 1
- Level: Main
Bathroom 1
- Level: Lower
Bathroom 2
- Level: Main
Breakfast room
- Level: Main
Foyer
- Level: Main
Kitchen
- Level: Main
Laundry
- Level: Main
Living room
- Level: Main
Recreation room
- Level: Lower
Storage room
- Level: Lower
Heating
- Heat Pump, Electric
Cooling
- Heat Pump, Electric
Appliances
- Included: Microwave, Dishwasher, Disposal, Oven/Range - Electric, Refrigerator, Water Heater, Electric Water Heater
- Laundry: Hookup, Main Level, Washer/Dryer Hookups Only, Laundry Room
Features
- Bathroom - Walk-In Shower, Entry Level Bedroom, Open Floorplan, Kitchen Island, Pantry, Primary Bath(s), Recessed Lighting, Upgraded Countertops, Walk-In Closet(s), Dining Area
- Flooring: Luxury Vinyl, Carpet
- Windows: Double Pane Windows, Screens
- Basement: Partial,Partially Finished,Walk-Out Access,Space For Rooms,Exterior Entry,Interior Entry,Heated,Rear Entrance
- Has fireplace: No
Interior area
- Total structure area: 3,226
- Total interior livable area: 2,602 sqft
- Finished area above ground: 1,613
- Finished area below ground: 989
Property
Parking
- Total spaces: 4
- Parking features: Garage Faces Front, Garage Door Opener, Inside Entrance, Asphalt, Paved, Attached, Driveway
- Attached garage spaces: 2
- Uncovered spaces: 2
Accessibility
- Accessibility features: None
Features
- Levels: Two
- Stories: 2
- Patio & porch: Deck
- Pool features: None
Lot
- Size: 9,583.2 Square Feet
- Features: Backs to Trees, Backs - Open Common Area
Details
- Additional structures: Above Grade, Below Grade
- Parcel number: NO TAX RECORD
- Zoning: RESIDENTIAL
- Special conditions: Standard
Construction
Type & style
- Home type: SingleFamily
- Architectural style: Ranch/Rambler
- Property subtype: Single Family Residence
Materials
- Frame, Stick Built, Vinyl Siding, Brick Veneer
- Foundation: Permanent, Passive Radon Mitigation
- Roof: Architectural Shingle
Condition
- Excellent
- New construction: Yes
- Year built: 2025
Details
- Builder model: Avalon
Utilities & green energy
- Sewer: Public Sewer
- Water: Public
Community & HOA
Community
- Subdivision: South Brook
HOA
- Has HOA: Yes
- Services included: Trash
- HOA fee: $51 monthly
Location
- Region: Inwood
Financial & listing details
- Price per square foot: $158/sqft
- Date on market: 2/28/2026
- Listing agreement: Exclusive Right To Sell
- Ownership: Fee Simple
Estimated market value
$408,400
$388,000 - $429,000
$2,224/mo
Price history
Price history
| Date | Event | Price |
|---|---|---|
| 2/28/2026 | Listed for sale | $409,900-1.4%$158/sqft |
Source: | ||
| 1/1/2026 | Listing removed | $415,900$160/sqft |
Source: | ||
| 11/18/2025 | Price change | $415,900-0.9%$160/sqft |
Source: | ||
| 10/7/2025 | Price change | $419,500-1.4%$161/sqft |
Source: | ||
| 9/15/2025 | Listed for sale | $425,500$164/sqft |
Source: | ||
| 8/28/2025 | Contingent | $425,500$164/sqft |
Source: | ||
| 8/12/2025 | Price change | $425,500-1.2%$164/sqft |
Source: | ||
| 6/13/2025 | Listed for sale | $430,500$165/sqft |
Source: | ||
Public tax history
Public tax history
Tax history is unavailable.BuyAbility℠ payment
Est. payment
$2,336/mo
Principal & interest
$2114
Property taxes
$171
HOA Fees
$51
Climate risks
Neighborhood: 25428
Nearby schools
GreatSchools rating
- NAValley View Elementary SchoolGrades: PK-2Distance: 0.9 mi
- 5/10Musselman Middle SchoolGrades: 6-8Distance: 2.6 mi
- 8/10Musselman High SchoolGrades: 9-12Distance: 2.1 mi
Schools provided by the listing agent
- District: Berkeley County Schools
Source: Bright MLS. This data may not be complete. We recommend contacting the local school district to confirm school assignments for this home.
