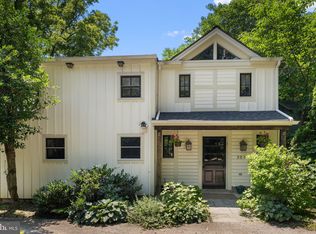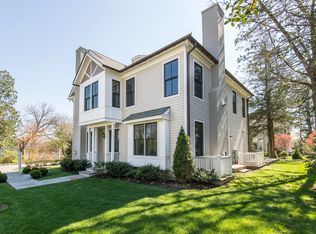Impeccably handcrafted, this one year old spacious and elegant home is part of a three home new community in walking distance to the charming village of Gladwyne. Rich in architectural detail, the 1st floor includes a two story oak-floored Reception Hall with balcony overlook, an exquisite Dining Room with tray ceiling, Butler's Pantry and elegant Living Room with coffered ceiling, gas fireplace, and wet bar with granite countertop & stainless sink. The Family Room has a lovely coffered ceiling, gas fireplace and French doors to a flagstone Terrace. A magnificent Gourmet Kitchen includes soft-close cabinetry, center island and a nearby Breakfast Room, with french doors that open to the flagstone Terrace. An expansive Master Bedroom Suite with Sitting Room, His/Her Baths, and walk-in closets, plus three addtional family Bedrooms occupy the second floor. Perfect for relaxtion, the daylit walk-up Lower Level is comprised of two Recreation Rooms, Bedroom, and full Bath.
This property is off market, which means it's not currently listed for sale or rent on Zillow. This may be different from what's available on other websites or public sources.

