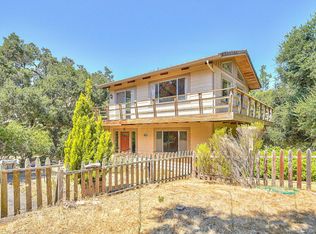A fairytale Tudor home in Sunny San Benancio, fall in love the minute you walk through the gates, the stone pathway leads to a dramatic Lime stone entrance with gabled roof, dormer windows & copper gutters. Main house consists of 3 bed/2 baths sitting on 1.57acres No detail was spared in creating this Tudor masterpiece. Home features 22 ft. knotty pine cathedral ceilings, floor to ceiling limestone fireplace, white oak hardwood floors, surround sound inside/ out. The large open kitchen is well equipped for the chef in everyone with 46" Viking Range w/double oven, granite counters, hickory cabinets stainless appliances & pantry. Large Quartzite stone outdoor patio boasts a stone fireplace. The detached guest house consists of 1 bed/1 bath, full kitchen, living area w/cathedral pine ceilings & floor to ceiling Carmel stone fire place. Animal Lovers you will find a shed row barn with 2 stalls, tack room 100 x 100 sand riding arena & cross fenced. Large 2 car detached garage + workshop.
This property is off market, which means it's not currently listed for sale or rent on Zillow. This may be different from what's available on other websites or public sources.
