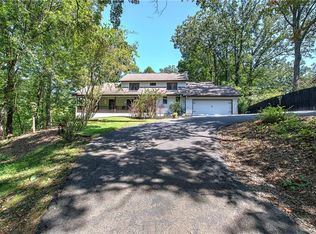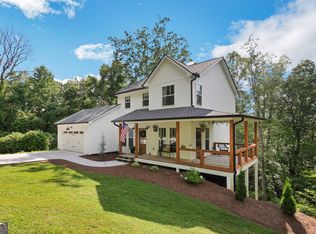Closed
$513,000
262 Sharptop Ridge Rd, Jasper, GA 30143
4beds
2,934sqft
Single Family Residence
Built in 1977
0.67 Acres Lot
$520,300 Zestimate®
$175/sqft
$2,521 Estimated rent
Home value
$520,300
Estimated sales range
Not available
$2,521/mo
Zestimate® history
Loading...
Owner options
Explore your selling options
What's special
This home has been in the same family for 40 years! Very solid built home with poured concrete wall foundation and has recently been updated and undergone a meticulous restoration. Kitchen now boasts of Quarts Countertops, New FORNO six burner gas cooktop chefs' station that gives kitchen double oven capabilities for preparing large meals. Also features powerful vented hood and new dishwasher. Refrigerator is like new with modern style cabinets and plenty of workspace for the cook in the family. New LPV flooring throughout the home features a thick wear layer for those busy pets. All new plumbing fixtures and faucets throughout with new cartridges in all showers. All ceilings have been sanded and updated for a more modern clean sleek look. Interior surfaces were professionally painted with high quality grade paint and has been primed with an equally quality grade product. Notice freshly painted solid wood raised panel doors on all openings in the home. The exterior of the home was also caulked with Sherwin Williams lifetime warranty SherMax caulk and painted with Sherwin Williams high quality premium Emerald grade Paint. Brand new roof with GAF Timberline HDZ high-definition lifetime architectural style shingles was installed March of 2024. Masonry wood fireplace features gas assist starter but would be an easy conversion to a high efficient natural gas log set for great heat and cozy atmosphere while reading that novel. Sunroom on the back of home offers wonderful seasonal views of the mountains and very private back yard during the summer months. Three nice sized bedrooms on the main floor and gigantic Teen suite upstairs with its own bathroom and tons of closet space in case your In-laws need to move in or be close by. Maybe you just want a guest room for those out-of-town family members or a roommate to help with a mortgage. Unfinished basement gives you a blank slate for designing your own man cave/office or recreation room. Save those gym memberships and work out at home. Terrace level patio has great driveway access and dubs as a dry parking pad for boat side by side ATV or yard tools. Very close to town but feels like its tucked into the Appalachians. Abundant sounds of nature here, not busy roads and sirens! Level driveway and kitchen level parking garage with nice storage closet. Best location in Jasper Georgia!
Zillow last checked: 8 hours ago
Listing updated: March 24, 2025 at 09:46am
Listed by:
Lamar Cantrell 7706175853,
Cantrell Realty
Bought with:
Joanna Kearns, 258051
Century 21 Lindsey & Pauley
Source: GAMLS,MLS#: 10394552
Facts & features
Interior
Bedrooms & bathrooms
- Bedrooms: 4
- Bathrooms: 3
- Full bathrooms: 3
- Main level bathrooms: 2
- Main level bedrooms: 3
Dining room
- Features: Seats 12+
Kitchen
- Features: Breakfast Area, Breakfast Bar, Country Kitchen, Solid Surface Counters
Heating
- Central, Forced Air, Natural Gas
Cooling
- Attic Fan, Central Air, Electric, Whole House Fan
Appliances
- Included: Cooktop, Dishwasher, Gas Water Heater, Microwave, Oven, Refrigerator
- Laundry: Mud Room
Features
- Bookcases, Master On Main Level, Roommate Plan, Walk-In Closet(s)
- Flooring: Vinyl
- Windows: Double Pane Windows
- Basement: Daylight,Exterior Entry,Interior Entry,Partial,Unfinished
- Number of fireplaces: 1
- Fireplace features: Gas Starter, Masonry
- Common walls with other units/homes: No Common Walls
Interior area
- Total structure area: 2,934
- Total interior livable area: 2,934 sqft
- Finished area above ground: 2,934
- Finished area below ground: 0
Property
Parking
- Total spaces: 3
- Parking features: Garage, Garage Door Opener, Kitchen Level, Side/Rear Entrance
- Has garage: Yes
Features
- Levels: One and One Half
- Stories: 1
- Patio & porch: Patio, Porch
- Fencing: Back Yard,Chain Link,Fenced
- Has view: Yes
- View description: Mountain(s)
- Body of water: None
Lot
- Size: 0.67 Acres
- Features: Level, Private
- Residential vegetation: Partially Wooded
Details
- Parcel number: JA05 023
- Special conditions: Estate Owned
Construction
Type & style
- Home type: SingleFamily
- Architectural style: Country/Rustic,Ranch,Traditional
- Property subtype: Single Family Residence
Materials
- Brick, Wood Siding
- Roof: Composition
Condition
- Resale
- New construction: No
- Year built: 1977
Utilities & green energy
- Electric: 220 Volts
- Sewer: Septic Tank
- Water: Public
- Utilities for property: Cable Available, Electricity Available, High Speed Internet, Natural Gas Available, Phone Available, Water Available
Community & neighborhood
Security
- Security features: Carbon Monoxide Detector(s), Smoke Detector(s)
Community
- Community features: None
Location
- Region: Jasper
- Subdivision: Sharptop Ridge
HOA & financial
HOA
- Has HOA: No
- Services included: None
Other
Other facts
- Listing agreement: Exclusive Agency
- Listing terms: 1031 Exchange,Cash,Conventional
Price history
| Date | Event | Price |
|---|---|---|
| 3/24/2025 | Sold | $513,000-6.7%$175/sqft |
Source: | ||
| 3/2/2025 | Pending sale | $549,999$187/sqft |
Source: | ||
| 1/29/2025 | Price change | $549,999-3.8%$187/sqft |
Source: | ||
| 1/8/2025 | Price change | $571,500-4.6%$195/sqft |
Source: | ||
| 10/11/2024 | Listed for sale | $599,000+286.5%$204/sqft |
Source: | ||
Public tax history
| Year | Property taxes | Tax assessment |
|---|---|---|
| 2024 | $1,811 +1% | $70,430 |
| 2023 | $1,792 -1.4% | $70,430 |
| 2022 | $1,817 +6.8% | $70,430 +5.7% |
Find assessor info on the county website
Neighborhood: 30143
Nearby schools
GreatSchools rating
- 6/10Jasper Middle SchoolGrades: 5-6Distance: 1.1 mi
- 3/10Pickens County Middle SchoolGrades: 7-8Distance: 2.3 mi
- 6/10Pickens County High SchoolGrades: 9-12Distance: 2.3 mi
Schools provided by the listing agent
- Elementary: Harmony
- Middle: Pickens County
- High: Pickens County
Source: GAMLS. This data may not be complete. We recommend contacting the local school district to confirm school assignments for this home.
Get a cash offer in 3 minutes
Find out how much your home could sell for in as little as 3 minutes with a no-obligation cash offer.
Estimated market value$520,300
Get a cash offer in 3 minutes
Find out how much your home could sell for in as little as 3 minutes with a no-obligation cash offer.
Estimated market value
$520,300

