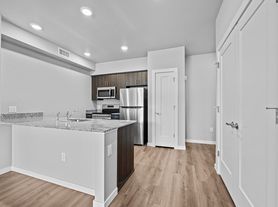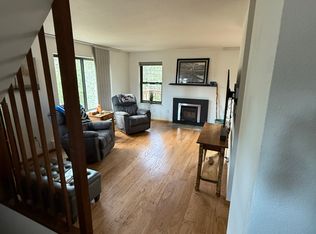This 1280 square foot apartment home has 3 bedrooms and 4.0 bathrooms. This home is located at 262 Stanley Ave #A, Estes Park, CO 80517.
Apartment for rent
$2,650/mo
262 Stanley Ave #A, Estes Park, CO 80517
3beds
1,280sqft
Price may not include required fees and charges.
Apartment
Available now
No pets
None
None parking
What's special
- 3 days |
- -- |
- -- |
Zillow last checked: 10 hours ago
Listing updated: November 21, 2025 at 08:00pm
Travel times
Looking to buy when your lease ends?
Consider a first-time homebuyer savings account designed to grow your down payment with up to a 6% match & a competitive APY.
Facts & features
Interior
Bedrooms & bathrooms
- Bedrooms: 3
- Bathrooms: 4
- Full bathrooms: 4
Cooling
- Contact manager
Interior area
- Total interior livable area: 1,280 sqft
Property
Parking
- Parking features: Contact manager
- Details: Contact manager
Details
- Parcel number: 2530230005
Construction
Type & style
- Home type: Apartment
- Property subtype: Apartment
Building
Management
- Pets allowed: No
Community & HOA
Location
- Region: Estes Park
Financial & listing details
- Lease term: 1 Year
Price history
| Date | Event | Price |
|---|---|---|
| 11/21/2025 | Listed for rent | $2,650$2/sqft |
Source: Zillow Rentals | ||
| 11/17/2025 | Listing removed | $2,650$2/sqft |
Source: Zillow Rentals | ||
| 10/17/2025 | Price change | $2,650-7%$2/sqft |
Source: Zillow Rentals | ||
| 9/19/2025 | Listed for rent | $2,850$2/sqft |
Source: Zillow Rentals | ||
| 1/23/2020 | Sold | $346,525-1%$271/sqft |
Source: | ||

