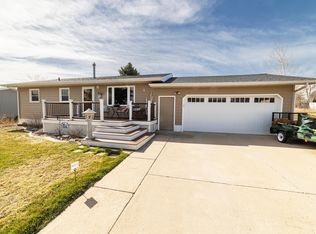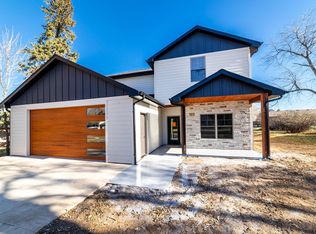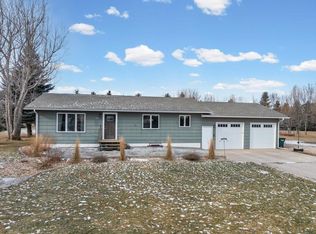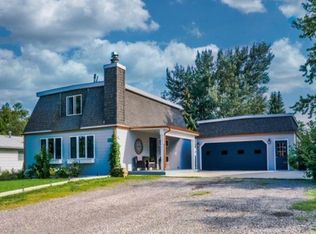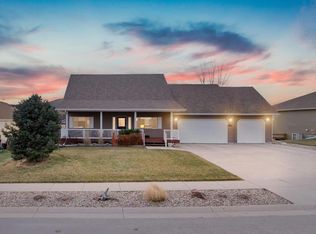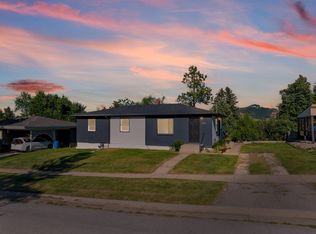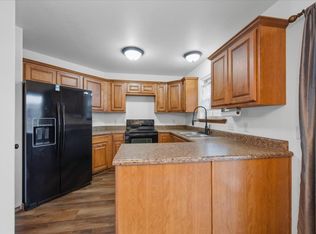Property presented by Ashley S. Goodrich, SRS with RE/MAX In The Hills (605) 645-2479. Looking for a unique gem outside of City limits with a spacious and very function ranch style home, a huge 30x40 pole barn for storage and that additional oversized 21x37 garage space....I have it for you! Located in and on the very desirable Upper Valley Road area, you are just minutes from downtown Spearfish, all of the shopping, coffee shops, medical facilities, and so much more. This home is very unique in the way that there are 3 spacious bedrooms on the main level, a huge laundry room, along with two bathrooms, a roomy living area with a gas fireplace, dining room space and a great galley kitchen with a walk in pantry. The basement offers 4 additional bedrooms that are all non-conforming (not having the proper egress windows), and additional very open and spacious living room with a pellet stove, a dining area, kitchenette and a second laundry room! This is also a walkout basement. The home and outbuildings sit on a lovely and level 0.52+/- acre lot that is fenced in! Come a take a peek at this cool home. It surely is one of a kind. The possibilities are endless.
For sale
$575,000
262 Upper Valley Rd, Spearfish, SD 57783
7beds
3,782sqft
Est.:
Site Built
Built in 1975
0.52 Acres Lot
$553,100 Zestimate®
$152/sqft
$-- HOA
What's special
Dining areaHuge laundry room
- 185 days |
- 968 |
- 12 |
Zillow last checked: 8 hours ago
Listing updated: October 30, 2025 at 09:04am
Listed by:
Ashley Goodrich,
RE/MAX In The Hills
Source: Mount Rushmore Area AOR,MLS#: 85714
Tour with a local agent
Facts & features
Interior
Bedrooms & bathrooms
- Bedrooms: 7
- Bathrooms: 3
- Full bathrooms: 3
- Main level bathrooms: 2
- Main level bedrooms: 3
Primary bedroom
- Description: Very spacious/Carpet
- Level: Main
- Area: 169
- Dimensions: 13 x 13
Bedroom 2
- Level: Main
- Area: 169
- Dimensions: 13 x 13
Bedroom 3
- Level: Main
- Area: 169
- Dimensions: 13 x 13
Bedroom 4
- Description: Non-conforming
- Level: Basement
- Area: 210
- Dimensions: 14 x 15
Dining room
- Description: Open Concept
- Level: Main
- Area: 196
- Dimensions: 14 x 14
Family room
- Description: Pellet Stove
Kitchen
- Description: Walk in Pantry/Galley Kit
- Level: Main
- Dimensions: 18 x 8
Living room
- Description: Gas Firplace
- Level: Main
- Area: 483
- Dimensions: 23 x 21
Heating
- Natural Gas, Hot Water, Pellet Stove, Cove
Cooling
- Wall Evap.
Appliances
- Included: Dishwasher, Disposal, Refrigerator, Gas Range Oven, Electric Range Oven, Microwave, Washer, Dryer, Water Softener Owned
- Laundry: Main Level, In Basement
Features
- Mud Room
- Flooring: Carpet, Vinyl, Laminate
- Windows: Double Pane Windows, Metal, Sliders, Vinyl, Window Coverings
- Basement: Full,Walk-Out Access,Partially Finished
- Number of fireplaces: 2
- Fireplace features: Two, Gas Log, Living Room, Pellet Stove
Interior area
- Total structure area: 3,782
- Total interior livable area: 3,782 sqft
Property
Parking
- Total spaces: 4
- Parking features: Four or More Car, Detached, Other, RV Access/Parking, Garage Door Opener
- Garage spaces: 4
Features
- Patio & porch: Porch Open, Covered Deck
- Exterior features: Storage
- Fencing: Fence Metal,Chain Link
Lot
- Size: 0.52 Acres
- Features: Corner Lot, Lawn, Rock, Trees, Highway Access
Details
- Additional structures: Shed(s), Barn(s), Outbuilding
- Parcel number: 202000060204119
- Zoning description: Lawrence County Zoning: Rural Residential
Construction
Type & style
- Home type: SingleFamily
- Architectural style: Ranch
- Property subtype: Site Built
Materials
- Frame, Block, Metal Frame
- Foundation: Block
- Roof: Composition,Metal
Condition
- Year built: 1975
Community & HOA
Community
- Security: Smoke Detector(s)
- Subdivision: Pearson
Location
- Region: Spearfish
Financial & listing details
- Price per square foot: $152/sqft
- Tax assessed value: $445,670
- Annual tax amount: $3,913
- Date on market: 8/18/2025
- Listing terms: Cash,New Loan
- Has irrigation water rights: Yes
- Road surface type: Paved
Estimated market value
$553,100
$525,000 - $581,000
$3,624/mo
Price history
Price history
| Date | Event | Price |
|---|---|---|
| 10/30/2025 | Price change | $575,000-4%$152/sqft |
Source: | ||
| 8/18/2025 | Listed for sale | $599,000$158/sqft |
Source: | ||
Public tax history
Public tax history
| Year | Property taxes | Tax assessment |
|---|---|---|
| 2025 | $3,913 +1.5% | $445,670 +7.3% |
| 2024 | $3,856 +12% | $415,160 +10.2% |
| 2023 | $3,443 +14.6% | $376,890 +22.2% |
| 2022 | $3,004 +1.3% | $308,500 +28.7% |
| 2021 | $2,964 | $239,778 -4.6% |
| 2020 | $2,964 -15.3% | $251,340 |
| 2019 | $3,501 | $251,340 +0.7% |
| 2018 | $3,501 +1.5% | $249,470 |
| 2017 | $3,450 -0.1% | $249,470 |
| 2016 | $3,452 +10.3% | $249,470 +0.8% |
| 2015 | $3,129 -3.7% | $247,580 +5% |
| 2014 | $3,249 +3.2% | $235,790 +1.9% |
| 2013 | $3,149 | $231,350 -3.5% |
| 2011 | -- | $239,800 |
Find assessor info on the county website
BuyAbility℠ payment
Est. payment
$3,377/mo
Principal & interest
$2965
Property taxes
$412
Climate risks
Neighborhood: 57783
Nearby schools
GreatSchools rating
- 8/10Creekside Elementary - 07Grades: 3-5Distance: 0.9 mi
- 6/10Spearfish Middle School - 05Grades: 6-8Distance: 1 mi
- 5/10Spearfish High School - 01Grades: 9-12Distance: 0.9 mi
Schools provided by the listing agent
- District: Spearfish
Source: Mount Rushmore Area AOR. This data may not be complete. We recommend contacting the local school district to confirm school assignments for this home.
