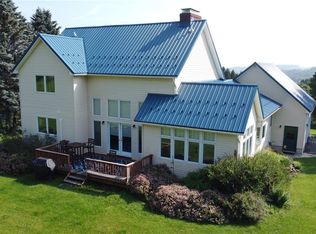Closed
$385,000
262 W State Rd, Dryden, NY 13053
4beds
3,358sqft
Single Family Residence
Built in 1876
3 Acres Lot
$266,900 Zestimate®
$115/sqft
$2,773 Estimated rent
Home value
$266,900
$216,000 - $315,000
$2,773/mo
Zestimate® history
Loading...
Owner options
Explore your selling options
What's special
Welcome to this stunning circa 1876 Greek Revival Farmhouse with captivating views of the rolling hills and valleys. This meticulously maintained home boasts character and charm throughout. You are welcomed from the front door into the formal living room that opens into a family room that could couple as a formal dining room. All of the windows produce an abundance of natural light and picturesque views in every direction. The pass through pantry leads to the spacious kitchen and adjacent 1/2 bath. The first floor features an office/den that could be used as an additional bedroom. The 2nd floor consists of 4 bedrooms, a large closet/office space, and the full bath with dual sink vanity and walk in shower. Enjoy the view of the sunset from the side porch overlooking the yard. There are 3 primary out buildings that would offer options for storage, livestock, or recreation. The boiler has a corn pellet fed heating system tied in that helps save on energy costs. The attached 3 car garage offers workshop space that opens into a mudroom with additional storage. Located just 20 minutes from Cornell, this property is an easy commute to Ithaca, Cortland, Syracuse, and Binghamton.
Zillow last checked: 8 hours ago
Listing updated: March 19, 2024 at 06:55am
Listed by:
Dana Decker 607.423.4719,
Berkshire Hathaway HomeServices Heritage Realty
Bought with:
Reciprocal Reciprocal
RECIPROCAL CORTLAND
Source: NYSAMLSs,MLS#: S1501213 Originating MLS: Cortland
Originating MLS: Cortland
Facts & features
Interior
Bedrooms & bathrooms
- Bedrooms: 4
- Bathrooms: 2
- Full bathrooms: 1
- 1/2 bathrooms: 1
- Main level bathrooms: 1
Heating
- Oil, Other, See Remarks, Baseboard, Hot Water, Radiant
Cooling
- Other, See Remarks
Appliances
- Included: Dryer, Dishwasher, Electric Oven, Electric Range, Electric Water Heater, Microwave, Refrigerator, Washer
- Laundry: Main Level
Features
- Den, Separate/Formal Dining Room, Eat-in Kitchen, Separate/Formal Living Room, Home Office
- Flooring: Carpet, Hardwood, Luxury Vinyl, Varies
- Basement: Full
- Has fireplace: No
Interior area
- Total structure area: 3,358
- Total interior livable area: 3,358 sqft
Property
Parking
- Total spaces: 3
- Parking features: Attached, Garage, Garage Door Opener
- Attached garage spaces: 3
Features
- Levels: Two
- Stories: 2
- Patio & porch: Enclosed, Open, Porch
- Exterior features: Blacktop Driveway, Concrete Driveway, Fence
- Fencing: Partial
Lot
- Size: 3 Acres
- Dimensions: 585 x 272
Details
- Additional structures: Barn(s), Outbuilding, Outhouse, Poultry Coop, Shed(s), Storage
- Parcel number: 11460011500000010191100000
- Special conditions: Standard
- Horses can be raised: Yes
- Horse amenities: Horses Allowed
Construction
Type & style
- Home type: SingleFamily
- Architectural style: Colonial,Greek Revival
- Property subtype: Single Family Residence
Materials
- Vinyl Siding
- Foundation: Stone
- Roof: Asphalt
Condition
- Resale
- Year built: 1876
Utilities & green energy
- Sewer: Septic Tank
- Water: Well
- Utilities for property: Cable Available, High Speed Internet Available
Community & neighborhood
Location
- Region: Dryden
Other
Other facts
- Listing terms: Cash,Conventional
Price history
| Date | Event | Price |
|---|---|---|
| 2/24/2024 | Sold | $385,000-3.7%$115/sqft |
Source: | ||
| 12/26/2023 | Pending sale | $399,900$119/sqft |
Source: | ||
| 12/23/2023 | Listing removed | -- |
Source: | ||
| 11/14/2023 | Contingent | $399,900$119/sqft |
Source: | ||
| 9/29/2023 | Listed for sale | $399,900$119/sqft |
Source: | ||
Public tax history
Tax history is unavailable.
Neighborhood: 13053
Nearby schools
GreatSchools rating
- NAFranklyn S Barry SchoolGrades: K-2Distance: 4.5 mi
- 3/10Cortland Junior High SchoolGrades: 7-8Distance: 5.2 mi
- 6/10Cortland Junior Senior High SchoolGrades: 9-12Distance: 5.2 mi
Schools provided by the listing agent
- District: Cortland
Source: NYSAMLSs. This data may not be complete. We recommend contacting the local school district to confirm school assignments for this home.
