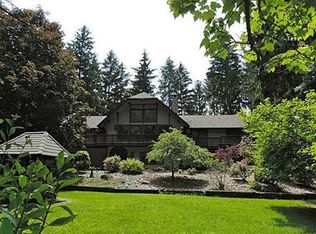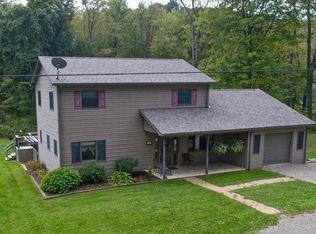Sold for $525,000
$525,000
262 Walker Rd, Apollo, PA 15613
3beds
--sqft
Single Family Residence
Built in 2006
53.8 Acres Lot
$530,300 Zestimate®
$--/sqft
$2,318 Estimated rent
Home value
$530,300
$504,000 - $557,000
$2,318/mo
Zestimate® history
Loading...
Owner options
Explore your selling options
What's special
Welcome to 262 Walker Road in Apollo, nestled in the Kiski Area School District. This beautiful 2-story home sits on 53 mostly wooded acres—an outdoor enthusiast’s dream. Built in 2006, this spacious 3–4 bedroom home offers the perfect blend of comfort and potential. Step onto the large covered front porch and enter a warm, open-concept layout featuring a generous living, dining, and kitchen area. The first-floor master suite includes a walk-in closet, and the oversized laundry room adds everyday convenience. Upstairs, you’ll find two expansive bedrooms, each with walk-in closets and rough-ins for full baths. A large upper-level foyer opens to an additional sitting room—ideal for a home office, gym, or reading nook. Whether you're looking for privacy, room to grow, or a peaceful country setting, this home offers it all. With your finishing touches, 262 Walker Road is ready to become your forever home. Don’t miss this rare opportunity!
Zillow last checked: 8 hours ago
Listing updated: August 01, 2025 at 12:44pm
Listed by:
Andrea McIntosh 724-295-9090,
BERKSHIRE HATHAWAY THE PREFERRED REALTY
Bought with:
Andrea McIntosh, RS345964
BERKSHIRE HATHAWAY THE PREFERRED REALTY
Source: WPMLS,MLS#: 1707651 Originating MLS: West Penn Multi-List
Originating MLS: West Penn Multi-List
Facts & features
Interior
Bedrooms & bathrooms
- Bedrooms: 3
- Bathrooms: 3
- Full bathrooms: 3
Primary bedroom
- Level: Main
- Dimensions: 21x14
Bedroom 2
- Level: Upper
- Dimensions: 21x17
Bedroom 3
- Level: Upper
- Dimensions: 21x19
Bonus room
- Level: Upper
- Dimensions: 15x11
Bonus room
- Level: Upper
- Dimensions: 19x18
Den
- Level: Main
- Dimensions: 15x10
Dining room
- Level: Main
- Dimensions: 14x13
Entry foyer
- Level: Main
- Dimensions: 11x8
Kitchen
- Level: Main
- Dimensions: 17x12
Laundry
- Level: Main
- Dimensions: 20x13
Living room
- Level: Main
- Dimensions: 31x12
Heating
- Gas, Hot Water
Cooling
- Central Air, Electric
Appliances
- Included: Some Gas Appliances, Cooktop, Dishwasher, Refrigerator
Features
- Pantry
- Flooring: Carpet, Vinyl
- Basement: Full,Unfinished,Walk-Out Access
- Has fireplace: No
Property
Parking
- Parking features: Off Street
Features
- Levels: Two
- Stories: 2
- Pool features: Pool
Lot
- Size: 53.80 Acres
- Dimensions: 53.8
Construction
Type & style
- Home type: SingleFamily
- Architectural style: Colonial,Two Story
- Property subtype: Single Family Residence
Materials
- Vinyl Siding
- Roof: Asphalt
Condition
- Resale
- Year built: 2006
Utilities & green energy
- Sewer: Septic Tank
- Water: Well
Community & neighborhood
Location
- Region: Apollo
Price history
| Date | Event | Price |
|---|---|---|
| 8/1/2025 | Sold | $525,000 |
Source: | ||
| 6/28/2025 | Pending sale | $525,000 |
Source: | ||
| 6/25/2025 | Listed for sale | $525,000 |
Source: | ||
Public tax history
Tax history is unavailable.
Neighborhood: 15613
Nearby schools
GreatSchools rating
- 7/10Kiski Area South Primary SchoolGrades: K-4Distance: 1.9 mi
- 4/10Kiski Area IhsGrades: 7-8Distance: 6.6 mi
- 7/10Kiski Area High SchoolGrades: 9-12Distance: 6.5 mi
Schools provided by the listing agent
- District: Kiski Area
Source: WPMLS. This data may not be complete. We recommend contacting the local school district to confirm school assignments for this home.

Get pre-qualified for a loan
At Zillow Home Loans, we can pre-qualify you in as little as 5 minutes with no impact to your credit score.An equal housing lender. NMLS #10287.

