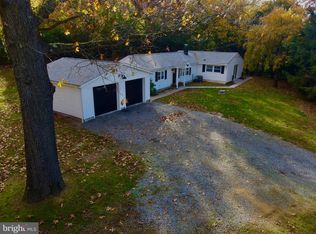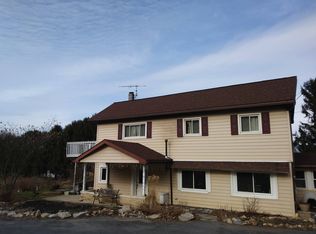Sold for $340,000
$340,000
262 Walnuttown Rd, Fleetwood, PA 19522
4beds
2,486sqft
Single Family Residence
Built in 1972
2.04 Acres Lot
$348,900 Zestimate®
$137/sqft
$3,408 Estimated rent
Home value
$348,900
$324,000 - $373,000
$3,408/mo
Zestimate® history
Loading...
Owner options
Explore your selling options
What's special
Welcome to 262 Walnuttown Rd. This original owner ranch is nestled on over 2 acres providing many choices for gardens, play areas and pets. 1 Floor living at its best with over 2000 sq. ft including oversized family/living room with access to a large deck, kitchen and dining room and 4 bedrooms and 2 full baths. The lower level offers the potential for an in-law suite with small kitchenette and full bath and storage area. There's a 2 car garage and large shed for storing lawn equipment or a collectable car. This home with all its potential is waiting for its new owner.
Zillow last checked: 8 hours ago
Listing updated: September 22, 2025 at 03:31am
Listed by:
Val Styer 610-207-7840,
Century 21 Gold
Bought with:
Pam Pfennig, RS189466L
BHHS Homesale Realty- Reading Berks
Source: Bright MLS,MLS#: PABK2059100
Facts & features
Interior
Bedrooms & bathrooms
- Bedrooms: 4
- Bathrooms: 3
- Full bathrooms: 3
- Main level bathrooms: 2
- Main level bedrooms: 4
Primary bedroom
- Level: Main
- Area: 289 Square Feet
- Dimensions: 17 x 17
Bedroom 2
- Level: Main
- Area: 99 Square Feet
- Dimensions: 11 x 9
Bedroom 3
- Level: Main
- Area: 99 Square Feet
- Dimensions: 11 x 9
Bedroom 4
- Level: Main
- Area: 108 Square Feet
- Dimensions: 12 x 9
Dining room
- Level: Main
- Area: 88 Square Feet
- Dimensions: 11 x 8
Family room
- Level: Main
- Area: 399 Square Feet
- Dimensions: 19 x 21
Kitchen
- Level: Main
Living room
- Level: Main
- Area: 361 Square Feet
- Dimensions: 19 x 19
Heating
- Forced Air, Oil
Cooling
- Central Air, Electric
Appliances
- Included: Electric Water Heater
Features
- Basement: Finished,Garage Access,Heated
- Has fireplace: No
Interior area
- Total structure area: 2,486
- Total interior livable area: 2,486 sqft
- Finished area above ground: 2,002
- Finished area below ground: 484
Property
Parking
- Total spaces: 8
- Parking features: Basement, Garage Faces Side, Inside Entrance, Asphalt, Attached, Driveway
- Attached garage spaces: 2
- Uncovered spaces: 6
Accessibility
- Accessibility features: None
Features
- Levels: One
- Stories: 1
- Has private pool: Yes
- Pool features: Above Ground, Vinyl, Private
Lot
- Size: 2.04 Acres
- Features: Rural
Details
- Additional structures: Above Grade, Below Grade
- Parcel number: 76543003147238
- Zoning: RD
- Special conditions: Standard
Construction
Type & style
- Home type: SingleFamily
- Architectural style: Ranch/Rambler
- Property subtype: Single Family Residence
Materials
- Vinyl Siding
- Foundation: Block
- Roof: Shingle
Condition
- New construction: No
- Year built: 1972
Utilities & green energy
- Sewer: Private Sewer
- Water: Well
Community & neighborhood
Location
- Region: Fleetwood
- Subdivision: Breezy Water Farms
- Municipality: RUSCOMBMANOR TWP
Other
Other facts
- Listing agreement: Exclusive Right To Sell
- Listing terms: Cash,Conventional
- Ownership: Fee Simple
- Road surface type: Black Top
Price history
| Date | Event | Price |
|---|---|---|
| 9/19/2025 | Sold | $340,000-5.6%$137/sqft |
Source: | ||
| 8/4/2025 | Pending sale | $360,000$145/sqft |
Source: | ||
| 7/18/2025 | Price change | $360,000-4%$145/sqft |
Source: | ||
| 7/7/2025 | Price change | $375,000-2.8%$151/sqft |
Source: | ||
| 6/26/2025 | Listed for sale | $385,900$155/sqft |
Source: | ||
Public tax history
| Year | Property taxes | Tax assessment |
|---|---|---|
| 2025 | $4,482 +6.4% | $105,600 |
| 2024 | $4,211 +4.1% | $105,600 |
| 2023 | $4,044 +1.6% | $105,600 |
Find assessor info on the county website
Neighborhood: 19522
Nearby schools
GreatSchools rating
- 6/10Oley Valley El SchoolGrades: K-5Distance: 3.9 mi
- 7/10Oley Valley Middle SchoolGrades: 6-8Distance: 3.9 mi
- 6/10Oley Valley Senior High SchoolGrades: 9-12Distance: 4.1 mi
Schools provided by the listing agent
- District: Oley Valley
Source: Bright MLS. This data may not be complete. We recommend contacting the local school district to confirm school assignments for this home.
Get a cash offer in 3 minutes
Find out how much your home could sell for in as little as 3 minutes with a no-obligation cash offer.
Estimated market value$348,900
Get a cash offer in 3 minutes
Find out how much your home could sell for in as little as 3 minutes with a no-obligation cash offer.
Estimated market value
$348,900

