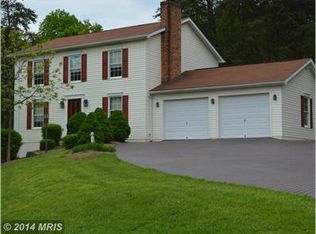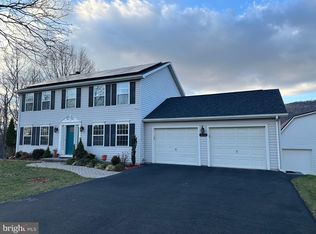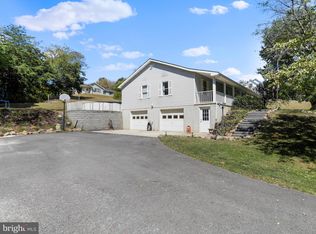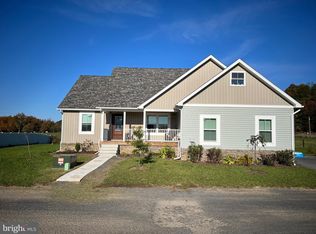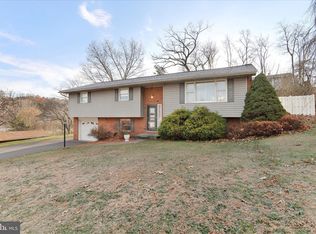BEAUTIFUL CAPE COD SITTING ON ALMOST AN ACRE OF LAND. TASTEFULLY APPOINTED KITCHEN WITH ALL APPLIANCES, BREAKFAST BAR, AND LARGE EAT-IN AREA. OWNERS SUITE ON THE MAIN LEVEL FEATURES A WALK-IN CLOSET AND OWNERS BATH WITH A GARDEN TUB AND SEPARATE SHOWER. LARGE LIVING ROOM, MAIN LEVEL LAUNDRY ROOM AND HALF BATH. UPSTAIRS HAS 2 LARGE BEDROOMS AND FULL BATH. THE DAYLIGHTED BASEMENT HAS A HUGE FAMILY ROOM, KITCHENETTE, AND SEPARATE GAME ROOM AND OFFICE AREA. DETACHED 2 CAR GARAGE, REAR DECK, AND COVERED FRONT PORCH ROUNDS OUT THE AMENITIES OF THIS BEAUTIFUL HOME. LOCATED CONVENIENTLY ONLY 15 MINUTES TO CUMBERLAND AND LAVALE AND MINUTES AWAY FROM ATK AND IBM. COME TAKE A LOOK AND YOU WON'T REGRET IT!
For sale
$309,900
262 Windover Dr, Fort Ashby, WV 26719
3beds
2,184sqft
Est.:
Single Family Residence
Built in 1998
0.95 Acres Lot
$307,500 Zestimate®
$142/sqft
$25/mo HOA
What's special
Large eat-in areaDaylighted basementRear deckTastefully appointed kitchenCovered front porchAll appliancesBreakfast bar
- 53 days |
- 365 |
- 11 |
Likely to sell faster than
Zillow last checked: 8 hours ago
Listing updated: October 18, 2025 at 04:03am
Listed by:
Timothy Brinkman 301-707-0616,
The American Real Estate Co.
Source: Bright MLS,MLS#: WVMI2003812
Tour with a local agent
Facts & features
Interior
Bedrooms & bathrooms
- Bedrooms: 3
- Bathrooms: 3
- Full bathrooms: 2
- 1/2 bathrooms: 1
- Main level bathrooms: 2
- Main level bedrooms: 1
Basement
- Area: 0
Heating
- Heat Pump, Oil
Cooling
- Central Air, Electric
Appliances
- Included: Electric Water Heater
Features
- Basement: Connecting Stairway,Full,Exterior Entry,Partially Finished,Walk-Out Access
- Has fireplace: No
Interior area
- Total structure area: 2,184
- Total interior livable area: 2,184 sqft
- Finished area above ground: 2,184
- Finished area below ground: 0
Property
Parking
- Total spaces: 5
- Parking features: Garage Faces Front, Garage Door Opener, Driveway, Detached
- Garage spaces: 2
- Uncovered spaces: 3
Accessibility
- Accessibility features: Other
Features
- Levels: Two
- Stories: 2
- Pool features: None
Lot
- Size: 0.95 Acres
Details
- Additional structures: Above Grade, Below Grade
- Parcel number: 04 18P001600000000
- Zoning: 101
- Special conditions: Standard
Construction
Type & style
- Home type: SingleFamily
- Architectural style: Cape Cod
- Property subtype: Single Family Residence
Materials
- Aluminum Siding
- Foundation: Block
Condition
- New construction: No
- Year built: 1998
Utilities & green energy
- Sewer: Public Sewer
- Water: Public
Community & HOA
Community
- Subdivision: Windover Hills
HOA
- Has HOA: Yes
- HOA fee: $300 annually
Location
- Region: Fort Ashby
- Municipality: Frankfort
Financial & listing details
- Price per square foot: $142/sqft
- Tax assessed value: $107,040
- Annual tax amount: $1,277
- Date on market: 10/18/2025
- Listing agreement: Exclusive Right To Sell
- Ownership: Fee Simple
Estimated market value
$307,500
$292,000 - $323,000
Not available
Price history
Price history
| Date | Event | Price |
|---|---|---|
| 10/18/2025 | Listed for sale | $309,900-2.2%$142/sqft |
Source: | ||
| 9/20/2025 | Listing removed | $317,000$145/sqft |
Source: | ||
| 7/10/2025 | Price change | $317,000-2.3%$145/sqft |
Source: | ||
| 6/19/2025 | Price change | $324,500-1.6%$149/sqft |
Source: | ||
| 5/27/2025 | Listed for sale | $329,900+5.2%$151/sqft |
Source: | ||
Public tax history
Public tax history
Tax history is unavailable.BuyAbility℠ payment
Est. payment
$1,738/mo
Principal & interest
$1486
Property taxes
$119
Other costs
$133
Climate risks
Neighborhood: 26719
Nearby schools
GreatSchools rating
- 6/10Frankfort Middle SchoolGrades: 5-8Distance: 0.6 mi
- 10/10Frankfort High SchoolGrades: 9-12Distance: 1 mi
Schools provided by the listing agent
- District: Mineral County Schools
Source: Bright MLS. This data may not be complete. We recommend contacting the local school district to confirm school assignments for this home.
- Loading
- Loading
