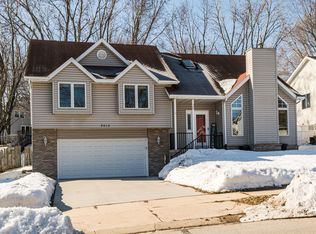Closed
$345,000
2620 59th St NW, Rochester, MN 55901
4beds
2,315sqft
Single Family Residence
Built in 1990
8,712 Square Feet Lot
$347,000 Zestimate®
$149/sqft
$2,378 Estimated rent
Home value
$347,000
$319,000 - $378,000
$2,378/mo
Zestimate® history
Loading...
Owner options
Explore your selling options
What's special
Spacious and inviting, this 4-bedroom, 4-bath home is perfectly situated in a great location. Step inside to discover a bright and open layout featuring a vaulted ceiling. Large deck ideal for entertaining or just relaxing.
Zillow last checked: 8 hours ago
Listing updated: October 06, 2025 at 01:27pm
Listed by:
Lyle Andreen 507-269-9280,
Edina Realty, Inc.
Bought with:
Dalton Travis
Edina Realty, Inc.
Source: NorthstarMLS as distributed by MLS GRID,MLS#: 6758668
Facts & features
Interior
Bedrooms & bathrooms
- Bedrooms: 4
- Bathrooms: 4
- Full bathrooms: 2
- 3/4 bathrooms: 1
- 1/2 bathrooms: 1
Bedroom 1
- Level: Upper
- Area: 176 Square Feet
- Dimensions: 16x11
Bedroom 2
- Level: Upper
- Area: 90 Square Feet
- Dimensions: 10x9
Bedroom 3
- Level: Upper
- Area: 110 Square Feet
- Dimensions: 11x10
Bedroom 4
- Level: Lower
- Area: 207 Square Feet
- Dimensions: 23x9
Deck
- Level: Main
- Area: 520 Square Feet
- Dimensions: 26x20
Dining room
- Level: Main
- Area: 120 Square Feet
- Dimensions: 12x10
Family room
- Level: Lower
- Area: 228 Square Feet
- Dimensions: 19x12
Kitchen
- Level: Main
- Area: 154 Square Feet
- Dimensions: 14x11
Laundry
- Level: Lower
- Area: 48 Square Feet
- Dimensions: 8x6
Heating
- Forced Air
Cooling
- Central Air
Appliances
- Included: Dishwasher, Disposal, Dryer, Range, Refrigerator, Washer, Water Softener Owned
Features
- Central Vacuum
- Basement: Block,Drainage System,Finished,Partially Finished,Sump Pump,Walk-Out Access
- Has fireplace: No
Interior area
- Total structure area: 2,315
- Total interior livable area: 2,315 sqft
- Finished area above ground: 1,165
- Finished area below ground: 948
Property
Parking
- Total spaces: 2
- Parking features: Attached, Concrete, Garage Door Opener
- Attached garage spaces: 2
- Has uncovered spaces: Yes
Accessibility
- Accessibility features: None
Features
- Levels: Four or More Level Split
- Fencing: Chain Link,Full
Lot
- Size: 8,712 sqft
- Dimensions: 119 x 72
Details
- Foundation area: 1165
- Parcel number: 740941044747
- Zoning description: Residential-Single Family
Construction
Type & style
- Home type: SingleFamily
- Property subtype: Single Family Residence
Materials
- Vinyl Siding
Condition
- Age of Property: 35
- New construction: No
- Year built: 1990
Utilities & green energy
- Electric: Circuit Breakers
- Gas: Natural Gas
- Sewer: City Sewer/Connected
- Water: City Water/Connected
Community & neighborhood
Location
- Region: Rochester
- Subdivision: Bandel Hills 4th
HOA & financial
HOA
- Has HOA: No
Price history
| Date | Event | Price |
|---|---|---|
| 1/13/2026 | Listing removed | $2,100$1/sqft |
Source: Zillow Rentals Report a problem | ||
| 1/6/2026 | Price change | $2,100-8.7%$1/sqft |
Source: Zillow Rentals Report a problem | ||
| 12/12/2025 | Price change | $2,300-8%$1/sqft |
Source: Zillow Rentals Report a problem | ||
| 11/21/2025 | Listed for rent | $2,500+6.4%$1/sqft |
Source: Zillow Rentals Report a problem | ||
| 11/4/2025 | Listing removed | $2,350$1/sqft |
Source: Zillow Rentals Report a problem | ||
Public tax history
| Year | Property taxes | Tax assessment |
|---|---|---|
| 2024 | $3,736 | $305,400 +2.9% |
| 2023 | -- | $296,700 +6% |
| 2022 | $3,494 +8% | $279,900 +10.2% |
Find assessor info on the county website
Neighborhood: 55901
Nearby schools
GreatSchools rating
- 6/10Overland Elementary SchoolGrades: PK-5Distance: 0.5 mi
- 3/10Dakota Middle SchoolGrades: 6-8Distance: 2.3 mi
- 8/10Century Senior High SchoolGrades: 8-12Distance: 4.5 mi
Schools provided by the listing agent
- Elementary: Overland
- Middle: Dakota
- High: Century
Source: NorthstarMLS as distributed by MLS GRID. This data may not be complete. We recommend contacting the local school district to confirm school assignments for this home.
Get a cash offer in 3 minutes
Find out how much your home could sell for in as little as 3 minutes with a no-obligation cash offer.
Estimated market value
$347,000
Get a cash offer in 3 minutes
Find out how much your home could sell for in as little as 3 minutes with a no-obligation cash offer.
Estimated market value
$347,000
