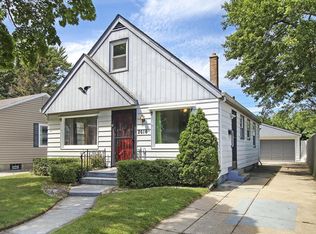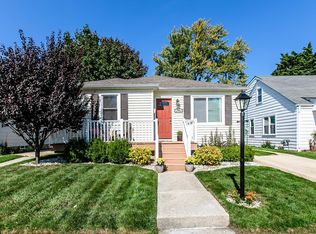Your search ends here. Wonderfully updated south side ranch. Brand new roof and Hot Water heater. Kitchen features Hickory soft close cabinets. Quartz counter tops, Farm sink, and island. Newly painted living room with crown molding. New patio doors with built in blinds in dining room . Massive master bedroom. spacious 2nd bedroom and updated bath. All appliances are included. Also nest thermostat and doorbell.
This property is off market, which means it's not currently listed for sale or rent on Zillow. This may be different from what's available on other websites or public sources.

