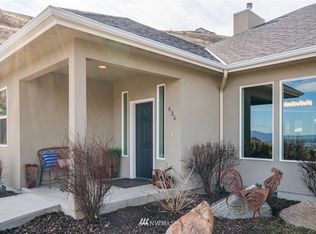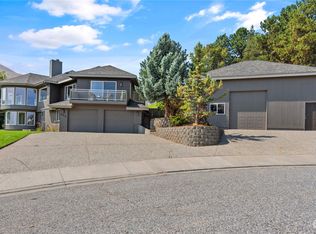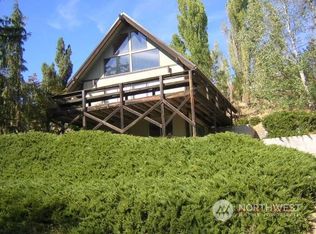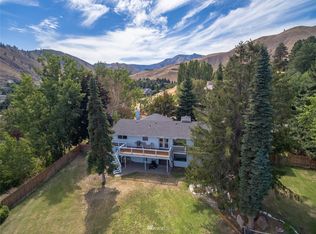Sold
Listed by:
Jacqueline Gabaldo,
BHHS Jessup Real Estate
Bought with: RE/MAX Advantage
$500,000
2620 Lester Road, Wenatchee, WA 98801
3beds
2,188sqft
Manufactured On Land
Built in 1988
1.48 Acres Lot
$506,200 Zestimate®
$229/sqft
$2,672 Estimated rent
Home value
$506,200
$440,000 - $577,000
$2,672/mo
Zestimate® history
Loading...
Owner options
Explore your selling options
What's special
A perfect little drive on a country road welcomes you to almost an acre and a half of property nestled up against Sage Hills Trails, offering beautiful views of the Wenatchee Valley. A Steel Structures quality built 1500 sq ft shop, built new in 2020 with heated floors is ready for all your toys and hobbies. A 1988 manufactured home has had a new bathroom remodel and the floorplan is nicely layed out with two bedrooms on opposite ends with another bedroom or office in the between. An open living room with view to the fenced backyard. The front deck is spacious for dining, relaxing and taking in the view of our beautiful Wenatchee Valley.
Zillow last checked: 8 hours ago
Listing updated: September 23, 2024 at 05:21pm
Listed by:
Jacqueline Gabaldo,
BHHS Jessup Real Estate
Bought with:
Andreas Collum, 128608
RE/MAX Advantage
Source: NWMLS,MLS#: 2279921
Facts & features
Interior
Bedrooms & bathrooms
- Bedrooms: 3
- Bathrooms: 2
- 3/4 bathrooms: 2
- Main level bathrooms: 2
- Main level bedrooms: 3
Primary bedroom
- Level: Main
Bedroom
- Level: Main
Bedroom
- Level: Main
Bathroom three quarter
- Level: Main
Bathroom three quarter
- Level: Main
Dining room
- Level: Main
Kitchen with eating space
- Level: Main
Living room
- Level: Main
Utility room
- Level: Main
Heating
- Heat Pump
Cooling
- Heat Pump
Appliances
- Included: Dishwasher(s), Dryer(s), Microwave(s), Refrigerator(s), Stove(s)/Range(s), Washer(s)
Features
- Bath Off Primary, Dining Room
- Flooring: Laminate, Vinyl, Carpet
- Windows: Double Pane/Storm Window
- Basement: None
- Has fireplace: No
Interior area
- Total structure area: 2,188
- Total interior livable area: 2,188 sqft
Property
Parking
- Total spaces: 8
- Parking features: Driveway, Attached Garage, Detached Garage, RV Parking
- Attached garage spaces: 8
Features
- Levels: One
- Stories: 1
- Patio & porch: Bath Off Primary, Double Pane/Storm Window, Dining Room, Laminate Hardwood, Sprinkler System, Wall to Wall Carpet
- Has view: Yes
- View description: City, Mountain(s), See Remarks
Lot
- Size: 1.48 Acres
- Features: Adjacent to Public Land, Dead End Street, Deck, Dog Run, Fenced-Partially, Outbuildings, RV Parking, Shop, Sprinkler System
- Topography: Partial Slope,Rolling,Sloped
- Residential vegetation: Garden Space
Details
- Parcel number: 222006140015
- Zoning description: RR2.5,Jurisdiction: County
- Special conditions: Standard
Construction
Type & style
- Home type: MobileManufactured
- Property subtype: Manufactured On Land
Materials
- Wood Products
- Foundation: Poured Concrete
- Roof: Composition
Condition
- Fair
- Year built: 1988
- Major remodel year: 1988
Details
- Builder model: 4603B
Utilities & green energy
- Electric: Company: Chelan PUD
- Sewer: Septic Tank
- Water: Public, Company: City of Wenatchee
Community & neighborhood
Location
- Region: Wenatchee
- Subdivision: Wenatchee
Other
Other facts
- Body type: Double Wide
- Listing terms: Cash Out,Conventional
- Cumulative days on market: 250 days
Price history
| Date | Event | Price |
|---|---|---|
| 9/23/2024 | Sold | $500,000+1%$229/sqft |
Source: | ||
| 9/2/2024 | Pending sale | $495,000$226/sqft |
Source: | ||
| 8/25/2024 | Listed for sale | $495,000$226/sqft |
Source: | ||
Public tax history
| Year | Property taxes | Tax assessment |
|---|---|---|
| 2024 | $2,630 -6.3% | $292,484 -11.8% |
| 2023 | $2,808 -13.6% | $331,450 -9.2% |
| 2022 | $3,251 +21% | $365,048 +34.8% |
Find assessor info on the county website
Neighborhood: 98801
Nearby schools
GreatSchools rating
- 6/10John Newbery Elementary SchoolGrades: K-5Distance: 0.9 mi
- 6/10Foothills Middle SchoolGrades: 6-8Distance: 1.7 mi
- 6/10Wenatchee High SchoolGrades: 9-12Distance: 2.4 mi
Schools provided by the listing agent
- Elementary: Washington Elementary
- High: Wenatchee High
Source: NWMLS. This data may not be complete. We recommend contacting the local school district to confirm school assignments for this home.



