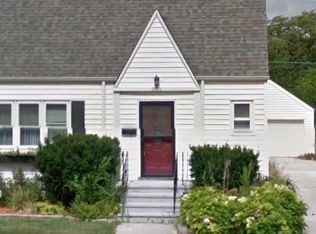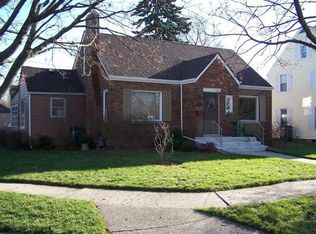Closed
$420,000
2620 Lincoln ROAD, Kenosha, WI 53143
4beds
2,673sqft
Single Family Residence
Built in 1931
6,534 Square Feet Lot
$425,300 Zestimate®
$157/sqft
$3,018 Estimated rent
Home value
$425,300
$387,000 - $468,000
$3,018/mo
Zestimate® history
Loading...
Owner options
Explore your selling options
What's special
Pristinely maintained 1931 all-brick home showcasing timeless craftsmanship and thoughtful modern updates. A custom arched front door welcomes you into a beautiful interior with hardwood flrs, natural woodwork, arched doorways, and a gas fireplace. The dining rm opens to both the living rm and remodeled kitchen, featuring quartz countertops, stainless appliances, and professionally painted cabinetry. With 4 generously sized bedrms and 2.5 baths, the home offers space and function. The beautifully finished lower level includes a rec rm, full bath, and workout area. Recent updates include windows, lighting, mechanicals, fresh paint, a new 2.5-car garage, and fully fenced, freshly landscaped yard. Timeless charm w/ modern convenience. Check out the photos! Update list under the documents tab
Zillow last checked: 8 hours ago
Listing updated: August 15, 2025 at 05:41am
Listed by:
Jennifer Heiring office@maxelite.com,
RE/MAX ELITE
Bought with:
Jennifer Heiring
Source: WIREX MLS,MLS#: 1921569 Originating MLS: Metro MLS
Originating MLS: Metro MLS
Facts & features
Interior
Bedrooms & bathrooms
- Bedrooms: 4
- Bathrooms: 3
- Full bathrooms: 2
- 1/2 bathrooms: 1
- Main level bedrooms: 2
Primary bedroom
- Level: Main
- Area: 168
- Dimensions: 14 x 12
Bedroom 2
- Level: Main
- Area: 144
- Dimensions: 12 x 12
Bedroom 3
- Level: Upper
- Area: 154
- Dimensions: 14 x 11
Bedroom 4
- Level: Upper
- Area: 143
- Dimensions: 13 x 11
Bathroom
- Features: Shower on Lower, Tub Only, Ceramic Tile, Whirlpool, Shower Over Tub
Dining room
- Level: Main
- Area: 192
- Dimensions: 12 x 16
Kitchen
- Level: Main
- Area: 121
- Dimensions: 11 x 11
Living room
- Level: Main
- Area: 238
- Dimensions: 14 x 17
Heating
- Natural Gas, Forced Air
Cooling
- Central Air
Appliances
- Included: Dishwasher, Disposal, Dryer, Microwave, Oven, Range, Refrigerator, Washer
Features
- High Speed Internet
- Flooring: Wood
- Basement: Finished,Full
Interior area
- Total structure area: 2,673
- Total interior livable area: 2,673 sqft
- Finished area above ground: 1,773
- Finished area below ground: 900
Property
Parking
- Total spaces: 2.5
- Parking features: Garage Door Opener, Detached, 2 Car
- Garage spaces: 2.5
Features
- Levels: One and One Half
- Stories: 1
- Patio & porch: Patio
- Has spa: Yes
- Spa features: Bath
- Fencing: Fenced Yard
Lot
- Size: 6,534 sqft
- Dimensions: 52 x 132
- Features: Sidewalks
Details
- Parcel number: 0412212163017
- Zoning: Res
Construction
Type & style
- Home type: SingleFamily
- Architectural style: Cape Cod
- Property subtype: Single Family Residence
Materials
- Brick, Brick/Stone
Condition
- 21+ Years
- New construction: No
- Year built: 1931
Utilities & green energy
- Sewer: Public Sewer
- Water: Public
Community & neighborhood
Location
- Region: Kenosha
- Municipality: Kenosha
Price history
| Date | Event | Price |
|---|---|---|
| 8/15/2025 | Sold | $420,000+3.7%$157/sqft |
Source: | ||
| 6/14/2025 | Pending sale | $405,000$152/sqft |
Source: | ||
| 6/10/2025 | Listed for sale | $405,000+29%$152/sqft |
Source: | ||
| 11/30/2021 | Sold | $314,000+8.3%$117/sqft |
Source: | ||
| 8/30/2021 | Listed for sale | $289,900+84.1%$108/sqft |
Source: | ||
Public tax history
| Year | Property taxes | Tax assessment |
|---|---|---|
| 2024 | $5,343 -7% | $231,200 |
| 2023 | $5,748 | $231,200 +19.5% |
| 2022 | -- | $193,400 |
Find assessor info on the county website
Neighborhood: Sunnyside
Nearby schools
GreatSchools rating
- 5/10Grewenow Elementary SchoolGrades: PK-5Distance: 0.4 mi
- 4/10Lance Middle SchoolGrades: 6-8Distance: 1.1 mi
- 5/10Tremper High SchoolGrades: 9-12Distance: 0.8 mi
Schools provided by the listing agent
- Elementary: Grewenow
- Middle: Lance
- High: Tremper
- District: Kenosha
Source: WIREX MLS. This data may not be complete. We recommend contacting the local school district to confirm school assignments for this home.

Get pre-qualified for a loan
At Zillow Home Loans, we can pre-qualify you in as little as 5 minutes with no impact to your credit score.An equal housing lender. NMLS #10287.
Sell for more on Zillow
Get a free Zillow Showcase℠ listing and you could sell for .
$425,300
2% more+ $8,506
With Zillow Showcase(estimated)
$433,806
