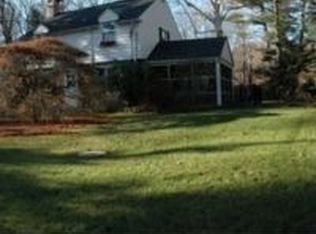Welcome to this beautifully expanded cape with over 6000 sq. ft. of living space, nestled on 2 acres of gorgeous grounds and mature woods. Set back from the road, this home is an entertainer's delight and offers first floor living at its best. Featuring stunning custom millwork and wainscoting, built-in cabinetry and custom arched doorways, this bright and sunlit home is tastefully appointed throughout. At the heart of the home is the impressive eat-in gourmet kitchen, perfect for chefs and entertainers alike, offering an incredible amount of prep and entertaining/dining space. The vaulted ceiling, highlighted by Douglas Fir beams, creates a special space to gather with family and friends. White cabinetry, farmhouse sink, dark granite counters, and stainless steel appliances are some of the timeless finishes. Off the kitchen is an oversized butler's pantry with wine storage and fabulous counter/storage space and a built-in desk area. The generously sized formal dining room offers an elegant space to host guests and the fireside living room with custom wainscoting overlooks the flagstone patio and provides seamless indoor/outdoor entertaining. The family room with gas fireplace offers a cozy spot to relax. A bright and sunny home office with French doors overlooks the backyard. The spectacular first floor master suite with vaulted ceilings, abundant space, and 2 walk-in closets is a private retreat. French doors from the master overlook and lead to the patio where you can enjoy your morning coffee. A 2nd bedroom with en suite bath, mudroom with built-in storage, laundry room and a powder room finish off the first floor. Upstairs is the 3rd bedroom with en suite bath and access to unfinished storage space including a cedar closet. Above the oversized 3 car garage is a bonus room that's ducted for heat and offers endless possibilities. A top of the line whole house Kohler generator, multi-zone HVAC, extensive security system, abundant storage and maintenance-free cedar shingle exterior are additional highlights. Located between the charming borough of Media and Newtown Square, close to Septa trains and major arteries, 20 minutes to the airport and 30 minutes to Center City, make this home's location exceptionally convenient. Within the top rated Rose Tree-Media school district and 15 minutes from Episcopal Academy, this home needs to be seen to be truly appreciated. 2019-09-23
This property is off market, which means it's not currently listed for sale or rent on Zillow. This may be different from what's available on other websites or public sources.

