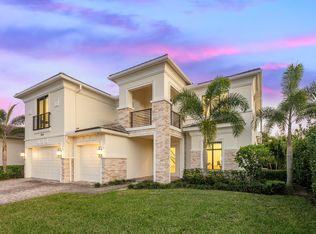Sold for $2,200,000 on 09/12/25
$2,200,000
2620 NW 69th Street, Boca Raton, FL 33496
3beds
3,577sqft
Single Family Residence
Built in 2019
10,219 Square Feet Lot
$2,201,800 Zestimate®
$615/sqft
$12,952 Estimated rent
Home value
$2,201,800
$1.98M - $2.44M
$12,952/mo
Zestimate® history
Loading...
Owner options
Explore your selling options
What's special
Welcome to this meticulously designed 3 bed + office, 3.5 bath, single-story pool home in the prestigious community of Royal Palm Polo. Built in 2019, this expansive, open floor plan home features a full house generator, gourmet chef's kitchen with custom cabinetry and white quartz counters, top-of-the-line Wolf and Sub-Zero appliances, gas range, and custom built-in closets in every bedroom. Enjoy indoor-outdoor living with a saltwater heated pool and spa, summer kitchen, private fenced-in yard with turf, and covered patio. Experience luxury living in this gated community zoned for top rated schools with resort style amenities including pool, clubhouse, fitness center, and more. MOVE IN READY!
Zillow last checked: 8 hours ago
Listing updated: September 12, 2025 at 03:48am
Listed by:
Hailey Desser 410-382-0824,
EXP Realty LLC
Bought with:
Meghan Stewart Romanelli
Compass Florida LLC
Alex Platt
Compass Florida LLC
Source: BeachesMLS,MLS#: RX-11099398 Originating MLS: Beaches MLS
Originating MLS: Beaches MLS
Facts & features
Interior
Bedrooms & bathrooms
- Bedrooms: 3
- Bathrooms: 4
- Full bathrooms: 3
- 1/2 bathrooms: 1
Primary bedroom
- Level: M
- Area: 336 Square Feet
- Dimensions: 21 x 16
Kitchen
- Level: M
- Area: 280 Square Feet
- Dimensions: 20 x 14
Living room
- Level: M
- Area: 624 Square Feet
- Dimensions: 26 x 24
Heating
- Central, Electric
Cooling
- Central Air, Electric
Appliances
- Included: Dishwasher, Dryer, Freezer, Ice Maker, Microwave, Gas Range, Refrigerator, Wall Oven, Washer, Gas Water Heater
- Laundry: Inside
Features
- Built-in Features, Entry Lvl Lvng Area, Entrance Foyer, Kitchen Island, Pantry, Split Bedroom, Volume Ceiling, Walk-In Closet(s)
- Flooring: Carpet, Tile
- Windows: Blinds, Impact Glass, Impact Glass (Complete)
Interior area
- Total structure area: 4,781
- Total interior livable area: 3,577 sqft
Property
Parking
- Total spaces: 3
- Parking features: 2+ Spaces, Driveway, Garage - Attached, Auto Garage Open, Commercial Vehicles Prohibited
- Attached garage spaces: 3
- Has uncovered spaces: Yes
Features
- Levels: < 4 Floors
- Stories: 1
- Exterior features: Auto Sprinkler, Outdoor Shower, Outdoor Kitchen
- Has private pool: Yes
- Pool features: Heated, In Ground, Pool/Spa Combo, Community
- Has spa: Yes
- Spa features: Spa
- Waterfront features: None
Lot
- Size: 10,219 sqft
- Features: < 1/4 Acre
Details
- Parcel number: 06424634240001470
- Zoning: R1D(ci
- Other equipment: Generator
Construction
Type & style
- Home type: SingleFamily
- Property subtype: Single Family Residence
Materials
- CBS
- Roof: Flat Tile
Condition
- Resale
- New construction: No
- Year built: 2019
Details
- Builder model: San Giorgio
Utilities & green energy
- Gas: Gas Natural
- Sewer: Public Sewer
- Water: Public
- Utilities for property: Cable Connected, Electricity Connected, Natural Gas Connected
Community & neighborhood
Security
- Security features: Gated with Guard
Community
- Community features: Basketball, Clubhouse, Community Room, Fitness Center, Pickleball, Sidewalks, Street Lights, Tennis Court(s), Gated
Location
- Region: Boca Raton
- Subdivision: Royal Palm Polo Plat
HOA & financial
HOA
- Has HOA: Yes
- HOA fee: $820 monthly
- Services included: Common Areas, Maintenance Grounds, Management Fees, Recrtnal Facility, Security
Other fees
- Application fee: $0
Other
Other facts
- Listing terms: Cash,Conventional,FHA,VA Loan
Price history
| Date | Event | Price |
|---|---|---|
| 9/12/2025 | Sold | $2,200,000-4.3%$615/sqft |
Source: | ||
| 6/14/2025 | Listed for sale | $2,299,000+104.3%$643/sqft |
Source: | ||
| 5/29/2019 | Sold | $1,125,234$315/sqft |
Source: Public Record Report a problem | ||
Public tax history
| Year | Property taxes | Tax assessment |
|---|---|---|
| 2024 | $23,045 +11.5% | $1,318,105 +10% |
| 2023 | $20,672 +7.4% | $1,198,277 +10% |
| 2022 | $19,255 +11.9% | $1,089,343 +10% |
Find assessor info on the county website
Neighborhood: 33496
Nearby schools
GreatSchools rating
- 10/10Calusa Elementary SchoolGrades: PK-5Distance: 0.9 mi
- 8/10Spanish River Community High SchoolGrades: 6-12Distance: 0.7 mi
- 9/10Omni Middle SchoolGrades: 6-8Distance: 0.8 mi
Schools provided by the listing agent
- Elementary: Calusa Elementary School
- Middle: Omni Middle School
- High: Spanish River Community High School
Source: BeachesMLS. This data may not be complete. We recommend contacting the local school district to confirm school assignments for this home.
Get a cash offer in 3 minutes
Find out how much your home could sell for in as little as 3 minutes with a no-obligation cash offer.
Estimated market value
$2,201,800
Get a cash offer in 3 minutes
Find out how much your home could sell for in as little as 3 minutes with a no-obligation cash offer.
Estimated market value
$2,201,800
