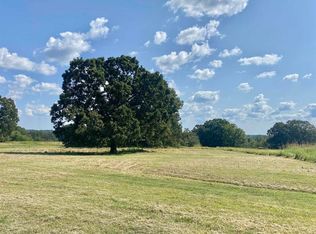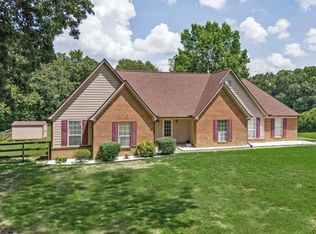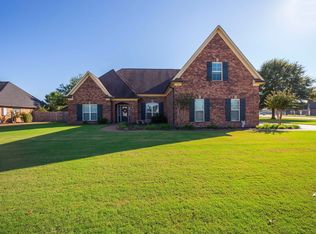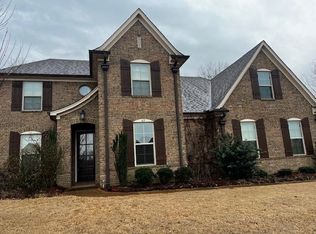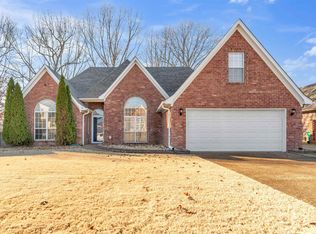Located at East Oakland / West Somerville Line. Spacious 3BR (+BNS RM, Office & Craft RM)/2.5BA home w/fresh paint and thoughtful upgrades inside and out. Roof (2018), new upstairs HVAC, and brand-new gas water heater. Kitchen features new gas stove, breakfast bar, nook, and stained cabinetry. Custom bamboo desk under the stairs. Great room boasts cedar mantel, gas fireplace and built-in. Stained scored concrete floors. Primary suite includes high countertops, soaker tub, separate shower, and walk-in closet. Laundry room with built-in ironing board. Upstairs offers 2 bedrooms, full bath, bonus room with built in seat and closets plus attic storage, office, craft room. Walk-out balcony w/iron rod banister. Oversized insulated garage w/cabinetry and storage room. Covered and open patios. Level backyard with french drains. Natural gas. Foamed exterior walls and insulated windows. Custom wood staircase banister in the 2-story entryway. So much charm.
Pending
Price cut: $14.9K (12/5)
$400,000
2620 Tomlin Rd, Somerville, TN 38068
3beds
2,646sqft
Est.:
Single Family Residence
Built in 2004
1.01 Acres Lot
$385,600 Zestimate®
$151/sqft
$-- HOA
What's special
Gas fireplaceWalk-in closetCraft roomFresh paintBreakfast barAttic storageCovered and open patios
- 189 days |
- 275 |
- 7 |
Likely to sell faster than
Zillow last checked: 8 hours ago
Listing updated: January 01, 2026 at 11:11am
Listed by:
Julie G Jenkins,
REMAX Experts 901-685-6000,
Ronald H Jenkins,
REMAX Experts
Source: MAAR,MLS#: 10201592
Facts & features
Interior
Bedrooms & bathrooms
- Bedrooms: 3
- Bathrooms: 3
- Full bathrooms: 2
- 1/2 bathrooms: 1
Rooms
- Room types: Attic, Bonus Room, Entry Hall, Loft/Balcony, Office/Sewing Room, Play Room
Primary bedroom
- Features: Walk-In Closet(s)
- Level: First
- Area: 216
- Dimensions: 18 x 12
Bedroom 2
- Level: Second
- Area: 156
- Dimensions: 12 x 13
Bedroom 3
- Level: Second
- Area: 144
- Dimensions: 12 x 12
Primary bathroom
- Features: Separate Shower, Full Bath
Dining room
- Area: 104
- Dimensions: 13 x 8
Kitchen
- Features: Breakfast Bar, Kitchen Island, Pantry, Separate Breakfast Room, Updated/Renovated Kitchen
- Area: 196
- Dimensions: 14 x 14
Living room
- Features: Great Room
- Dimensions: 0 x 0
Office
- Level: Second
- Area: 162
- Dimensions: 18 x 9
Bonus room
- Area: 360
- Dimensions: 24 x 15
Den
- Area: 378
- Dimensions: 21 x 18
Heating
- Central, Dual System, Natural Gas
Cooling
- 220 Wiring, Ceiling Fan(s), Central Air, Dual
Appliances
- Included: Gas Water Heater, Dishwasher, Disposal, Gas Cooktop, Microwave, Range/Oven
- Laundry: Laundry Room
Features
- 1 or More BR Down, Primary Down, High Ceilings, Smooth Ceiling, Two Story Foyer, Cable Wired, Walk-In Closet(s), 1 1/2 Bath, Breakfast Room, Den/Great Room, Dining Room, Kitchen, Laundry Room, Primary Bedroom, 1 Bath, 2nd Bedroom, 3rd Bedroom, Bonus Room, Office, Play Room/Rec Room, Storage, Square Feet Source: AutoFill (MAARdata) or Public Records (Cnty Assessor Site)
- Flooring: Concrete, Part Carpet
- Windows: Double Pane Windows, Window Treatments
- Attic: Walk-In
- Number of fireplaces: 1
- Fireplace features: Gas Log, Gas Starter, In Den/Great Room, Ventless
Interior area
- Total interior livable area: 2,646 sqft
Video & virtual tour
Property
Parking
- Total spaces: 2
- Parking features: Driveway/Pad, Garage Door Opener, Garage Faces Side, Storage
- Has garage: Yes
- Covered spaces: 2
- Has uncovered spaces: Yes
Features
- Stories: 2
- Patio & porch: Porch, Patio, Covered Patio, Deck
- Exterior features: Auto Lawn Sprinkler, Balcony
- Pool features: None
Lot
- Size: 1.01 Acres
- Dimensions: 1.01
- Features: Landscaped, Some Trees, Wooded Grounds, Well Landscaped Grounds
Details
- Parcel number: 080 080 01804
Construction
Type & style
- Home type: SingleFamily
- Architectural style: Traditional
- Property subtype: Single Family Residence
Materials
- Brick Veneer, Wood/Composition
- Foundation: Slab
- Roof: Composition Shingles
Condition
- New construction: No
- Year built: 2004
Utilities & green energy
- Sewer: Septic Tank
- Water: Public
Community & HOA
Community
- Security: Security System, Smoke Detector(s), Burglar Alarm, Monitored Alarm System
- Subdivision: Kyle Farms
Location
- Region: Somerville
Financial & listing details
- Price per square foot: $151/sqft
- Tax assessed value: $413,900
- Annual tax amount: $939
- Price range: $400K - $400K
- Date on market: 7/18/2025
- Cumulative days on market: 188 days
- Listing terms: Conventional,FHA,Other (See REMARKS),VA Loan
Estimated market value
$385,600
$366,000 - $405,000
$2,403/mo
Price history
Price history
| Date | Event | Price |
|---|---|---|
| 1/1/2026 | Pending sale | $400,000$151/sqft |
Source: | ||
| 12/5/2025 | Price change | $400,000-3.6%$151/sqft |
Source: | ||
| 11/1/2025 | Price change | $414,900-2.4%$157/sqft |
Source: | ||
| 7/18/2025 | Listed for sale | $424,900+1390.9%$161/sqft |
Source: | ||
| 9/24/2003 | Sold | $28,500$11/sqft |
Source: Public Record Report a problem | ||
Public tax history
Public tax history
| Year | Property taxes | Tax assessment |
|---|---|---|
| 2025 | $963 +2.6% | $103,475 +42.4% |
| 2024 | $939 | $72,675 |
| 2023 | $939 | $72,675 |
Find assessor info on the county website
BuyAbility℠ payment
Est. payment
$2,184/mo
Principal & interest
$1927
Home insurance
$140
Property taxes
$117
Climate risks
Neighborhood: 38068
Nearby schools
GreatSchools rating
- 3/10Oakland Elementary SchoolGrades: PK-5Distance: 2.2 mi
- 4/10West Junior High SchoolGrades: 6-8Distance: 3.3 mi
- 3/10Fayette Ware Comprehensive High SchoolGrades: 9-12Distance: 7.1 mi
