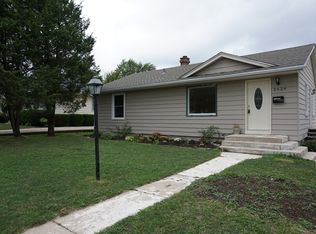Closed
$236,000
2620 W Cheyenne Rd, Waukegan, IL 60087
4beds
1,264sqft
Single Family Residence
Built in 1965
8,100 Square Feet Lot
$252,900 Zestimate®
$187/sqft
$1,999 Estimated rent
Home value
$252,900
$228,000 - $281,000
$1,999/mo
Zestimate® history
Loading...
Owner options
Explore your selling options
What's special
Don't miss this rare opportunity to own a spacious Lake County Gardens home, with all four bedrooms located on the first floor! The home features an eat-in kitchen with space for a dining table, as well as a full bathroom on the main level and another in the finished basement. The basement also includes a bar and a large recreation room, perfect for entertaining. Plus, there's a detached 2.5-car garage! *Multiple Offers, Highest and Best offer deadline is Sunday, August 8th, at 12PM*
Zillow last checked: 8 hours ago
Listing updated: October 11, 2024 at 09:40am
Listing courtesy of:
Craig Stein 847-624-6184,
Dream Town Real Estate
Bought with:
Dulce Solano
Fathom Realty IL
Source: MRED as distributed by MLS GRID,MLS#: 12154545
Facts & features
Interior
Bedrooms & bathrooms
- Bedrooms: 4
- Bathrooms: 2
- Full bathrooms: 2
Primary bedroom
- Features: Flooring (Hardwood), Window Treatments (All)
- Level: Main
- Area: 156 Square Feet
- Dimensions: 13X12
Bedroom 2
- Features: Flooring (Carpet), Window Treatments (All)
- Level: Main
- Area: 110 Square Feet
- Dimensions: 11X10
Bedroom 3
- Features: Flooring (Carpet), Window Treatments (All)
- Level: Main
- Area: 120 Square Feet
- Dimensions: 12X10
Bedroom 4
- Features: Flooring (Carpet), Window Treatments (All)
- Level: Main
- Area: 156 Square Feet
- Dimensions: 13X12
Family room
- Features: Flooring (Vinyl), Window Treatments (All)
- Level: Basement
- Area: 253 Square Feet
- Dimensions: 23X11
Kitchen
- Features: Kitchen (Eating Area-Table Space), Flooring (Vinyl), Window Treatments (All)
- Level: Main
- Area: 168 Square Feet
- Dimensions: 14X12
Laundry
- Features: Flooring (Vinyl), Window Treatments (All)
- Level: Basement
- Area: 170 Square Feet
- Dimensions: 17X10
Living room
- Features: Flooring (Carpet), Window Treatments (All)
- Level: Main
- Area: 198 Square Feet
- Dimensions: 18X11
Office
- Features: Flooring (Vinyl), Window Treatments (All)
- Level: Basement
- Area: 187 Square Feet
- Dimensions: 17X11
Heating
- Natural Gas, Forced Air
Cooling
- Central Air
Appliances
- Included: Range, Refrigerator
- Laundry: In Unit
Features
- 1st Floor Bedroom, 1st Floor Full Bath
- Flooring: Hardwood
- Basement: Finished,Full
Interior area
- Total structure area: 2,528
- Total interior livable area: 1,264 sqft
Property
Parking
- Total spaces: 2.5
- Parking features: Concrete, On Site, Garage Owned, Detached, Garage
- Garage spaces: 2.5
Accessibility
- Accessibility features: No Disability Access
Features
- Stories: 1
Lot
- Size: 8,100 sqft
- Dimensions: 135X60
Details
- Additional structures: Shed(s)
- Parcel number: 08074160270000
- Special conditions: None
- Other equipment: Ceiling Fan(s)
Construction
Type & style
- Home type: SingleFamily
- Property subtype: Single Family Residence
Materials
- Aluminum Siding
- Roof: Asphalt
Condition
- New construction: No
- Year built: 1965
Utilities & green energy
- Sewer: Public Sewer
- Water: Public
Community & neighborhood
Security
- Security features: Carbon Monoxide Detector(s)
Location
- Region: Waukegan
- Subdivision: Lake County Gardens
HOA & financial
HOA
- Services included: None
Other
Other facts
- Listing terms: Conventional
- Ownership: Fee Simple
Price history
| Date | Event | Price |
|---|---|---|
| 10/10/2024 | Sold | $236,000+2.7%$187/sqft |
Source: | ||
| 9/9/2024 | Contingent | $229,900$182/sqft |
Source: | ||
| 9/4/2024 | Listed for sale | $229,900+83.9%$182/sqft |
Source: | ||
| 8/8/2001 | Sold | $125,000$99/sqft |
Source: Public Record Report a problem | ||
Public tax history
| Year | Property taxes | Tax assessment |
|---|---|---|
| 2023 | $969 -35.1% | $73,068 +10.9% |
| 2022 | $1,493 -6.2% | $65,896 +23.5% |
| 2021 | $1,593 -8% | $53,342 +7.1% |
Find assessor info on the county website
Neighborhood: 60087
Nearby schools
GreatSchools rating
- 1/10Clearview Elementary SchoolGrades: PK-5Distance: 0.3 mi
- 1/10Miguel Juarez Middle SchoolGrades: 6-8Distance: 1.9 mi
- 1/10Waukegan High SchoolGrades: 9-12Distance: 2.3 mi
Schools provided by the listing agent
- District: 60
Source: MRED as distributed by MLS GRID. This data may not be complete. We recommend contacting the local school district to confirm school assignments for this home.

Get pre-qualified for a loan
At Zillow Home Loans, we can pre-qualify you in as little as 5 minutes with no impact to your credit score.An equal housing lender. NMLS #10287.
