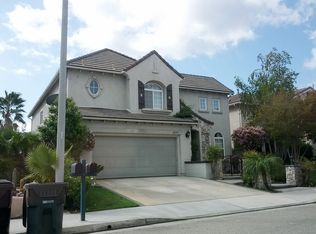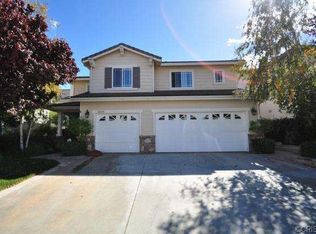Sold for $1,375,000
Listing Provided by:
Kathleen Uptgraft DRE #02017005 818-681-5850,
RE/MAX of Santa Clarita
Bought with: Redfin
$1,375,000
26202 Beecher Ln, Stevenson Ranch, CA 91381
5beds
3,343sqft
Single Family Residence
Built in 1998
6,787 Square Feet Lot
$1,343,600 Zestimate®
$411/sqft
$6,544 Estimated rent
Home value
$1,343,600
$1.21M - $1.49M
$6,544/mo
Zestimate® history
Loading...
Owner options
Explore your selling options
What's special
Stunning corner lot for this Updated Stevenson Ranch home. This 5 bedroom 4 full bath home has some of the best views Stevenson Ranch has to offer! You will first notice the charm of the gated front patio with fountain to enjoy your morning coffee or evening glass of wine! As you enter the oversized beautiful wood front door you are welcomed by tall ceilings and tons of natural light. With a full bedroom and bath downstairs, a Hollywood suite and ensuite bedroom along with the oversized Primary suite upstairs there is plenty of room and privacy for everyone. Beautifully upgraded porcelain wood like floors, kitchen with custom granite countertop and backsplash, opens to the stacked stone fireplace and family room all with complete privacy and mountain views. Outside there is a built in BBQ area, concrete bench and fire pit next to the Spa and sparkling pool making the backyard an entertainer's dream. This home also has PAID solar panels and drought tolerant lanscaping keeping the maintence cost low and the value high. You will not be disappointed by this gorgeous property!
Zillow last checked: 8 hours ago
Listing updated: March 25, 2025 at 11:53am
Listing Provided by:
Kathleen Uptgraft DRE #02017005 818-681-5850,
RE/MAX of Santa Clarita
Bought with:
Marije Kruythoff, DRE #01969880
Redfin
Source: CRMLS,MLS#: SR24206761 Originating MLS: California Regional MLS
Originating MLS: California Regional MLS
Facts & features
Interior
Bedrooms & bathrooms
- Bedrooms: 5
- Bathrooms: 4
- Full bathrooms: 4
- Main level bathrooms: 1
- Main level bedrooms: 1
Primary bedroom
- Features: Primary Suite
Bedroom
- Features: Bedroom on Main Level
Bathroom
- Features: Bathtub, Dual Sinks, Hollywood Bath, Stone Counters, Remodeled, Soaking Tub, Separate Shower, Vanity
Bathroom
- Features: Jack and Jill Bath
Kitchen
- Features: Kitchen Island, Kitchen/Family Room Combo, Quartz Counters, Remodeled, Self-closing Cabinet Doors, Self-closing Drawers, Updated Kitchen
Other
- Features: Walk-In Closet(s)
Heating
- Central
Cooling
- Central Air, Attic Fan
Appliances
- Included: 6 Burner Stove, Built-In Range, Range Hood
- Laundry: Inside, Laundry Room
Features
- Breakfast Bar, Built-in Features, Balcony, Ceiling Fan(s), Separate/Formal Dining Room, High Ceilings, Pantry, Quartz Counters, Bedroom on Main Level, Jack and Jill Bath, Primary Suite, Walk-In Closet(s)
- Flooring: Tile
- Has fireplace: Yes
- Fireplace features: Family Room
- Common walls with other units/homes: No Common Walls
Interior area
- Total interior livable area: 3,343 sqft
Property
Parking
- Total spaces: 2
- Parking features: Direct Access, Driveway, Garage
- Attached garage spaces: 2
Features
- Levels: Two
- Stories: 2
- Entry location: 1
- Patio & porch: Covered, Open, Patio, Porch
- Exterior features: Awning(s)
- Has private pool: Yes
- Pool features: Gas Heat, In Ground, Private
- Has spa: Yes
- Spa features: In Ground, Private
- Fencing: Wrought Iron
- Has view: Yes
- View description: City Lights, Mountain(s), Neighborhood
Lot
- Size: 6,787 sqft
- Features: Corner Lot
Details
- Parcel number: 2826092070
- Zoning: LCA25*
- Special conditions: Standard
Construction
Type & style
- Home type: SingleFamily
- Property subtype: Single Family Residence
Materials
- Roof: Spanish Tile
Condition
- Turnkey
- New construction: No
- Year built: 1998
Utilities & green energy
- Sewer: Public Sewer
- Water: Public
Community & neighborhood
Security
- Security features: Prewired
Community
- Community features: Curbs, Hiking, Suburban, Sidewalks
Location
- Region: Stevenson Ranch
- Subdivision: Centex Ridge (Crid)
HOA & financial
HOA
- Has HOA: Yes
- HOA fee: $25 monthly
- Amenities included: Other
- Association name: Stevenson Ranch
- Association phone: 661-294-5270
Other
Other facts
- Listing terms: Submit
Price history
| Date | Event | Price |
|---|---|---|
| 3/25/2025 | Sold | $1,375,000-3.5%$411/sqft |
Source: | ||
| 3/5/2025 | Pending sale | $1,425,000$426/sqft |
Source: | ||
| 12/5/2024 | Listed for sale | $1,425,000+11.6%$426/sqft |
Source: | ||
| 5/26/2021 | Sold | $1,277,000+8.7%$382/sqft |
Source: Public Record Report a problem | ||
| 4/27/2021 | Pending sale | $1,175,000$351/sqft |
Source: | ||
Public tax history
| Year | Property taxes | Tax assessment |
|---|---|---|
| 2025 | $18,646 -1.4% | $1,382,263 +2% |
| 2024 | $18,903 +3.9% | $1,355,161 +2% |
| 2023 | $18,192 +2% | $1,328,590 +2% |
Find assessor info on the county website
Neighborhood: 91381
Nearby schools
GreatSchools rating
- 10/10Stevenson Ranch Elementary SchoolGrades: K-6Distance: 0.3 mi
- 7/10Rancho Pico Junior High SchoolGrades: 7-8Distance: 1 mi
- 10/10West Ranch High SchoolGrades: 9-12Distance: 1.2 mi
Schools provided by the listing agent
- Middle: Rancho Pico
- High: West Ranch
Source: CRMLS. This data may not be complete. We recommend contacting the local school district to confirm school assignments for this home.
Get a cash offer in 3 minutes
Find out how much your home could sell for in as little as 3 minutes with a no-obligation cash offer.
Estimated market value$1,343,600
Get a cash offer in 3 minutes
Find out how much your home could sell for in as little as 3 minutes with a no-obligation cash offer.
Estimated market value
$1,343,600

