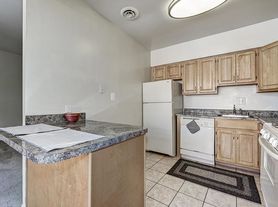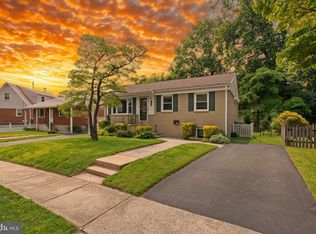Remodeled and almost ready for the big reveal, this fabulous 4 bedroom, 3.5 bath home has room to roam. The three magic words of real estate are location, location, location and this home has it in spades! Holy Cross Hospital is a hop skip and a jump (less than 2 miles) Metro is within walking distance. The Marc Train is located in the Kensington Antique village (2 miles) and schools, shopping and major commuting arteries are within minutes. Easy access to DC, University of Maryland, Georgetown Prep (2.9 miles), Holy Cross Academy (1.5 miles), and tons of parks, trails for biking and jogging are a short stroll from the property. Leafy views of nature can be enjoyed from almost every vantage point and two decks, one of the primary bedroom and one off the dining room, are ideal for sipping your morning brew or dining alfresco while enjoying the sights and sounds of nature, yet, you'll enjoy an urban vibe not to mention convenience! Other fabulous amenities include; a finished walkout sundrenched lower level with a 4th bedroom, full bathroom and a large recreation/family room. Main level with a private powder room off the entry foyer, a large sundrenched living room Welcome home!
Townhouse for rent
$3,100/mo
2621 Chivalry Ct, Silver Spring, MD 20902
4beds
1,894sqft
Price may not include required fees and charges.
Townhouse
Available now
Cats, dogs OK
Central air, electric
In unit laundry
2 Parking spaces parking
Natural gas, forced air, fireplace
What's special
Leafy views of natureTwo decks
- 5 days |
- -- |
- -- |
Travel times
Looking to buy when your lease ends?
Consider a first-time homebuyer savings account designed to grow your down payment with up to a 6% match & a competitive APY.
Facts & features
Interior
Bedrooms & bathrooms
- Bedrooms: 4
- Bathrooms: 4
- Full bathrooms: 3
- 1/2 bathrooms: 1
Rooms
- Room types: Dining Room
Heating
- Natural Gas, Forced Air, Fireplace
Cooling
- Central Air, Electric
Appliances
- Included: Dishwasher, Disposal, Dryer, Microwave, Refrigerator, Washer
- Laundry: In Unit
Features
- Eat-in Kitchen, Exhaust Fan, Floor Plan - Traditional, Formal/Separate Dining Room, Open Floorplan, Pantry, Recessed Lighting, Walk-In Closet(s)
- Flooring: Carpet
- Has basement: Yes
- Has fireplace: Yes
Interior area
- Total interior livable area: 1,894 sqft
Property
Parking
- Total spaces: 2
- Parking features: Assigned, Off Street, Parking Lot
Features
- Exterior features: Contact manager
Details
- Parcel number: 1302784846
Construction
Type & style
- Home type: Townhouse
- Architectural style: Colonial
- Property subtype: Townhouse
Materials
- Roof: Composition
Condition
- Year built: 1990
Building
Management
- Pets allowed: Yes
Community & HOA
Location
- Region: Silver Spring
Financial & listing details
- Lease term: Contact For Details
Price history
| Date | Event | Price |
|---|---|---|
| 10/28/2025 | Listed for rent | $3,100$2/sqft |
Source: Bright MLS #MDMC2204040 | ||
| 11/2/1990 | Sold | $206,750$109/sqft |
Source: Agent Provided | ||

