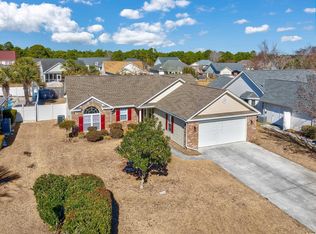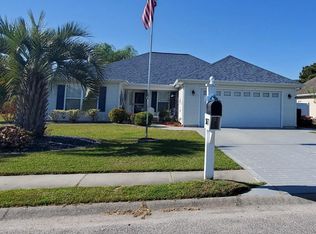Sold for $374,000
$374,000
2621 Corn Pile Rd., Myrtle Beach, SC 29588
4beds
1,781sqft
Single Family Residence
Built in 2001
10,454.4 Square Feet Lot
$367,700 Zestimate®
$210/sqft
$2,389 Estimated rent
Home value
$367,700
$342,000 - $393,000
$2,389/mo
Zestimate® history
Loading...
Owner options
Explore your selling options
What's special
Stunning Home with Resort-Style Backyard Oasis Welcome to this beautiful home featuring a sparkling pool with a relaxing hot tub, surrounded by lush palm trees for a true backyard retreat. The screened porch offers the perfect spot to unwind, while the BBQ area is ideal for entertaining. The parking area between the home and the detached two-car garage will accommodate a 32' RV or boat when not being used as a pickle ball court. There is garage parking for 2 cars and driveway space for four more cars. Inside, you’ll find two spacious primary suites plus two additional bedrooms, providing ample space for family and guests. The front primary bedroom suite has it's own HVAC system. The kitchen boasts granite counters, tile backsplash, newer refrigerator and dishwasher, two large pantries, perfect for all your storage needs, and the expansive laundry room adds extra convenience. This home has been meticulously maintained including new and upgraded windows in 2021 and a new roof in 2022. The pool and hot tub were resurfaced and retiled in 2021 and a new salt cell in 2024. Salt water pools are known for being easy to maintain with bagged salt. Enjoy the privacy of your own oasis with all the amenities you’ve been dreaming of.
Zillow last checked: 8 hours ago
Listing updated: April 22, 2025 at 08:17am
Listed by:
Lori J Harper Cell:843-997-7299,
RE/MAX Southern Shores,
Ashley A Harper 843-251-3118,
RE/MAX Southern Shores
Bought with:
Holly Austin, 121816
Welcome Home Realty
Source: CCAR,MLS#: 2503212 Originating MLS: Coastal Carolinas Association of Realtors
Originating MLS: Coastal Carolinas Association of Realtors
Facts & features
Interior
Bedrooms & bathrooms
- Bedrooms: 4
- Bathrooms: 3
- Full bathrooms: 3
Primary bedroom
- Level: Main
Primary bedroom
- Dimensions: 13x19
Bedroom 1
- Level: Main
Bedroom 1
- Dimensions: 14x13
Bedroom 2
- Level: Main
Bedroom 2
- Dimensions: 10x10
Bedroom 3
- Dimensions: 10x10
Great room
- Dimensions: 16x20
Kitchen
- Features: Breakfast Area, Pantry, Stainless Steel Appliances, Solid Surface Counters
Kitchen
- Dimensions: 10x24
Living room
- Features: Vaulted Ceiling(s)
Other
- Features: Bedroom on Main Level
Heating
- Central, Electric
Cooling
- Central Air
Appliances
- Included: Dishwasher, Disposal, Microwave, Range, Refrigerator, Dryer, Washer
- Laundry: Washer Hookup
Features
- Attic, Pull Down Attic Stairs, Permanent Attic Stairs, Split Bedrooms, Bedroom on Main Level, Breakfast Area, Stainless Steel Appliances, Solid Surface Counters
- Flooring: Carpet, Laminate, Tile
- Doors: Insulated Doors
- Attic: Pull Down Stairs,Permanent Stairs
Interior area
- Total structure area: 2,381
- Total interior livable area: 1,781 sqft
Property
Parking
- Total spaces: 2
- Parking features: Detached, Garage, Two Car Garage, Boat, Garage Door Opener, RV Access/Parking
- Garage spaces: 2
Features
- Levels: One
- Stories: 1
- Patio & porch: Patio, Porch, Screened
- Exterior features: Fence, Hot Tub/Spa, Pool, Patio, Storage
- Has private pool: Yes
- Pool features: Community, In Ground, Outdoor Pool, Private
- Has spa: Yes
- Spa features: Hot Tub
Lot
- Size: 10,454 sqft
- Dimensions: 70 x 150 x 151 x 68
- Features: Outside City Limits, Rectangular, Rectangular Lot
Details
- Additional parcels included: ,
- Parcel number: 42804040015
- Zoning: SF
- Special conditions: None
Construction
Type & style
- Home type: SingleFamily
- Architectural style: Ranch
- Property subtype: Single Family Residence
Materials
- Brick Veneer, Vinyl Siding
- Foundation: Slab
Condition
- Resale
- Year built: 2001
Utilities & green energy
- Water: Public
- Utilities for property: Cable Available, Electricity Available, Phone Available, Sewer Available, Underground Utilities, Water Available
Green energy
- Energy efficient items: Doors, Windows
Community & neighborhood
Security
- Security features: Smoke Detector(s)
Community
- Community features: Golf Carts OK, Long Term Rental Allowed, Pool
Location
- Region: Myrtle Beach
- Subdivision: Hunters Ridge
HOA & financial
HOA
- Has HOA: Yes
- HOA fee: $59 monthly
- Amenities included: Owner Allowed Golf Cart, Owner Allowed Motorcycle, Pet Restrictions
- Services included: Common Areas, Pool(s), Recreation Facilities
Other
Other facts
- Listing terms: Cash,Conventional,FHA,VA Loan
Price history
| Date | Event | Price |
|---|---|---|
| 4/21/2025 | Sold | $374,000-0.2%$210/sqft |
Source: | ||
| 2/21/2025 | Contingent | $374,900$210/sqft |
Source: | ||
| 2/7/2025 | Listed for sale | $374,900+158.6%$210/sqft |
Source: | ||
| 6/19/2012 | Sold | $145,000-12.1%$81/sqft |
Source: | ||
| 3/7/2012 | Listed for sale | $165,000+32.1%$93/sqft |
Source: Keller Williams Myrtle Beach #1203951 Report a problem | ||
Public tax history
| Year | Property taxes | Tax assessment |
|---|---|---|
| 2024 | $998 | $247,307 +15% |
| 2023 | -- | $215,050 |
| 2022 | -- | $215,050 |
Find assessor info on the county website
Neighborhood: Forestbrook
Nearby schools
GreatSchools rating
- 7/10Forestbrook Elementary SchoolGrades: PK-5Distance: 0.3 mi
- 4/10Forestbrook Middle SchoolGrades: 6-8Distance: 0.4 mi
- 7/10Socastee High SchoolGrades: 9-12Distance: 2.6 mi
Schools provided by the listing agent
- Elementary: Forestbrook Elementary School
- Middle: Forestbrook Middle School
- High: Socastee High School
Source: CCAR. This data may not be complete. We recommend contacting the local school district to confirm school assignments for this home.
Get pre-qualified for a loan
At Zillow Home Loans, we can pre-qualify you in as little as 5 minutes with no impact to your credit score.An equal housing lender. NMLS #10287.
Sell for more on Zillow
Get a Zillow Showcase℠ listing at no additional cost and you could sell for .
$367,700
2% more+$7,354
With Zillow Showcase(estimated)$375,054

