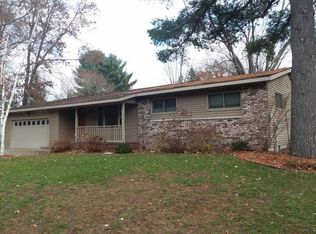Closed
$238,000
2621 GOLF COURSE ROAD, Wisconsin Rapids, WI 54494
4beds
1,539sqft
Single Family Residence
Built in 1976
0.34 Acres Lot
$246,400 Zestimate®
$155/sqft
$1,841 Estimated rent
Home value
$246,400
Estimated sales range
Not available
$1,841/mo
Zestimate® history
Loading...
Owner options
Explore your selling options
What's special
FORE! Your dream home with golf course views is calling! This bi-level is a gem that sits right across from the fairways, offering scenic views you'll love. Three bedrooms on the main level and two full bathrooms, including a master suite with a large walk-in shower. Enjoy peace of mind with a NEW roof, NEW central air, NEW water heater, and a NEW pellet stove. The main level boasts stylish updated laminate flooring and an inviting layout. The kitchen comes fully equipped with all newer appliances. Step outside to the large deck overlooking the fenced-in backyard on a generous .34-acre lot. Need storage or hobby space? You'll love the large Amish-built garden shed. Downstairs, you'll find a partially finished lower level with an additional bedroom-ideal for guests, a home office, or extra living space. Homes with views like this don't come along often. Tee up your showing today-this one's a hole-in-one!
Zillow last checked: 8 hours ago
Listing updated: July 11, 2025 at 12:36pm
Listed by:
CHERI BARNETT Phone:715-506-0610,
RE/MAX AMERICAN DREAM
Bought with:
Elite Realty Team - Todd Reilly & Tiffany Broecker
Source: WIREX MLS,MLS#: 22502250 Originating MLS: Central WI Board of REALTORS
Originating MLS: Central WI Board of REALTORS
Facts & features
Interior
Bedrooms & bathrooms
- Bedrooms: 4
- Bathrooms: 2
- Full bathrooms: 2
- Main level bedrooms: 3
Primary bedroom
- Level: Main
- Area: 132
- Dimensions: 12 x 11
Bedroom 2
- Level: Main
- Area: 81
- Dimensions: 9 x 9
Bedroom 3
- Level: Main
- Area: 99
- Dimensions: 11 x 9
Bedroom 4
- Level: Lower
- Area: 120
- Dimensions: 12 x 10
Bathroom
- Features: Master Bedroom Bath
Family room
- Level: Lower
- Area: 288
- Dimensions: 24 x 12
Kitchen
- Level: Main
- Area: 132
- Dimensions: 12 x 11
Living room
- Level: Main
- Area: 273
- Dimensions: 21 x 13
Heating
- Oil, Forced Air
Cooling
- Central Air
Appliances
- Included: Refrigerator, Range/Oven, Dishwasher, Washer, Dryer
Features
- Ceiling Fan(s)
- Flooring: Carpet
- Basement: Full,Block
Interior area
- Total structure area: 1,539
- Total interior livable area: 1,539 sqft
- Finished area above ground: 1,124
- Finished area below ground: 415
Property
Parking
- Total spaces: 2
- Parking features: 2 Car, Attached, Garage Door Opener
- Attached garage spaces: 2
Features
- Levels: Bi-Level
- Patio & porch: Deck
- Fencing: Fenced Yard
Lot
- Size: 0.34 Acres
Details
- Parcel number: 0702147
- Zoning: Residential
- Special conditions: Arms Length
Construction
Type & style
- Home type: SingleFamily
- Property subtype: Single Family Residence
Materials
- Vinyl Siding, Wood Siding
- Roof: Shingle
Condition
- 21+ Years
- New construction: No
- Year built: 1976
Utilities & green energy
- Sewer: Septic Tank
- Water: Public
- Utilities for property: Cable Available
Community & neighborhood
Security
- Security features: Smoke Detector(s)
Location
- Region: Wisconsin Rapids
- Municipality: Grand Rapids
Other
Other facts
- Listing terms: Arms Length Sale
Price history
| Date | Event | Price |
|---|---|---|
| 7/11/2025 | Sold | $238,000$155/sqft |
Source: | ||
| 6/9/2025 | Contingent | $238,000$155/sqft |
Source: | ||
| 5/29/2025 | Listed for sale | $238,000$155/sqft |
Source: | ||
Public tax history
| Year | Property taxes | Tax assessment |
|---|---|---|
| 2024 | $2,582 +0.7% | $127,000 |
| 2023 | $2,564 +3.5% | $127,000 |
| 2022 | $2,477 +3% | $127,000 |
Find assessor info on the county website
Neighborhood: 54494
Nearby schools
GreatSchools rating
- 5/10Woodside Elementary SchoolGrades: PK-5Distance: 1.1 mi
- 4/10Wisconsin Rapids Area Middle SchoolGrades: 6-8Distance: 0.9 mi
- 7/10Lincoln High SchoolGrades: 9-12Distance: 1.8 mi
Schools provided by the listing agent
- District: Wisconsin Rapids
Source: WIREX MLS. This data may not be complete. We recommend contacting the local school district to confirm school assignments for this home.
Get pre-qualified for a loan
At Zillow Home Loans, we can pre-qualify you in as little as 5 minutes with no impact to your credit score.An equal housing lender. NMLS #10287.
