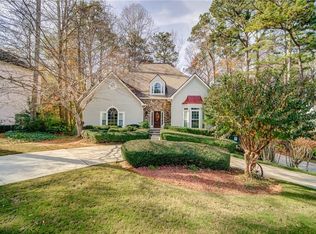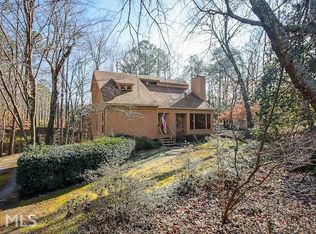Closed
$685,000
2621 Murdock Rd, Marietta, GA 30062
4beds
3,041sqft
Single Family Residence, Residential
Built in 1989
0.51 Acres Lot
$676,200 Zestimate®
$225/sqft
$2,902 Estimated rent
Home value
$676,200
$622,000 - $737,000
$2,902/mo
Zestimate® history
Loading...
Owner options
Explore your selling options
What's special
Welcome home to 2621 Murdock Rd. Located in the heart of East Cobb, in an award-winning school district, this home boasts professionally designed bathrooms, an updated kitchen with two ovens, granite counter tops and loads of storage. Upon entering, you will notice the two story entry way with stunning hardwood floors that flow throughout the house. The kitchen features granite counter tops, white cabinets, and double ovens and a view to the back yard. Perfect for entertaining, the living room is off the kitchen and has French doors that lead out to the deck and professionally landscaped, private back yard. Upstairs, the primary bedroom has trey ceilings, and its own private deck where you can enjoy your coffee or a book. The primary bath was professionally designed with dual vanities, a soaking tub, and a stunning, separate shower; it truly feels like an oasis. On the second floor, you will also find two secondary bedrooms with brand new carpet. The secondary bathroom has impressive finishes, including a custom-built double vanity with plenty of storage. In addition, this home has an over sized "bonus" room that could be used as a rec room, additional living space, bedroom or office. To top it off, there is even a back staircase that takes you directly to the kitchen and living room. With its proximity to schools, shopping/restaurants and the updates that have been done, this home really is a "must see".
Zillow last checked: 8 hours ago
Listing updated: September 13, 2024 at 10:51pm
Listing Provided by:
Hester Group,
Harry Norman Realtors,
MATT HESTER,
Harry Norman Realtors
Bought with:
Lauren Schwartz, 387289
Harry Norman Realtors
Source: FMLS GA,MLS#: 7427139
Facts & features
Interior
Bedrooms & bathrooms
- Bedrooms: 4
- Bathrooms: 3
- Full bathrooms: 2
- 1/2 bathrooms: 1
Primary bedroom
- Features: Split Bedroom Plan, Other
- Level: Split Bedroom Plan, Other
Bedroom
- Features: Split Bedroom Plan, Other
Primary bathroom
- Features: Double Vanity, Separate Tub/Shower, Soaking Tub, Other
Dining room
- Features: Seats 12+, Separate Dining Room
Kitchen
- Features: Breakfast Bar, Cabinets White, Eat-in Kitchen, Pantry, Stone Counters, View to Family Room
Heating
- Natural Gas
Cooling
- Ceiling Fan(s), Central Air, Electric
Appliances
- Included: Dishwasher, Disposal, Gas Oven, Gas Range, Microwave, Refrigerator
- Laundry: Laundry Room, Main Level
Features
- Crown Molding, Double Vanity, Entrance Foyer 2 Story, High Speed Internet, His and Hers Closets, Recessed Lighting, Walk-In Closet(s), Other
- Flooring: Carpet, Ceramic Tile, Hardwood
- Windows: Insulated Windows
- Basement: None
- Attic: Pull Down Stairs
- Number of fireplaces: 2
- Fireplace features: Family Room, Gas Log, Living Room
- Common walls with other units/homes: No Common Walls
Interior area
- Total structure area: 3,041
- Total interior livable area: 3,041 sqft
- Finished area above ground: 3,041
- Finished area below ground: 0
Property
Parking
- Total spaces: 2
- Parking features: Driveway, Garage, Garage Faces Front, Level Driveway
- Garage spaces: 2
- Has uncovered spaces: Yes
Accessibility
- Accessibility features: None
Features
- Levels: Two
- Stories: 2
- Patio & porch: Deck
- Exterior features: Private Yard, Rain Gutters, Rear Stairs, No Dock
- Pool features: None
- Spa features: None
- Fencing: Back Yard,Fenced
- Has view: Yes
- View description: Creek/Stream, Trees/Woods
- Has water view: Yes
- Water view: Creek/Stream
- Waterfront features: None
- Body of water: None
Lot
- Size: 0.51 Acres
- Dimensions: 173x133x64x84x144
- Features: Back Yard, Creek On Lot, Front Yard, Landscaped, Level, Private
Details
- Additional structures: None
- Parcel number: 16060200630
- Other equipment: None
- Horse amenities: None
Construction
Type & style
- Home type: SingleFamily
- Architectural style: Traditional
- Property subtype: Single Family Residence, Residential
Materials
- Brick, Brick Front, Other
- Roof: Composition,Shingle
Condition
- Resale
- New construction: No
- Year built: 1989
Utilities & green energy
- Electric: 110 Volts, 220 Volts in Laundry
- Sewer: Public Sewer
- Water: Public
- Utilities for property: Cable Available, Electricity Available, Natural Gas Available, Phone Available, Sewer Available, Underground Utilities, Water Available
Green energy
- Energy efficient items: Appliances
- Energy generation: None
Community & neighborhood
Security
- Security features: Carbon Monoxide Detector(s), Smoke Detector(s)
Community
- Community features: Homeowners Assoc, Near Schools, Near Shopping, Pool, Tennis Court(s)
Location
- Region: Marietta
- Subdivision: Ashley Hall
HOA & financial
HOA
- Has HOA: No
- HOA fee: $900 annually
- Services included: Maintenance Grounds, Maintenance Structure, Swim, Tennis
Other
Other facts
- Listing terms: Cash,Conventional,FHA,VA Loan
- Ownership: Fee Simple
- Road surface type: Asphalt
Price history
| Date | Event | Price |
|---|---|---|
| 9/4/2024 | Sold | $685,000-2.1%$225/sqft |
Source: | ||
| 8/13/2024 | Contingent | $699,900$230/sqft |
Source: | ||
| 7/25/2024 | Listed for sale | $699,900+128.7%$230/sqft |
Source: | ||
| 9/3/2010 | Sold | $306,000-2.8%$101/sqft |
Source: Public Record Report a problem | ||
| 7/3/2010 | Price change | $314,900-6%$104/sqft |
Source: Prudential Georgia Realty #2886402 Report a problem | ||
Public tax history
| Year | Property taxes | Tax assessment |
|---|---|---|
| 2024 | $6,285 +51.1% | $257,252 +39.6% |
| 2023 | $4,159 -12.2% | $184,248 |
| 2022 | $4,736 | $184,248 |
Find assessor info on the county website
Neighborhood: 30062
Nearby schools
GreatSchools rating
- 8/10Murdock Elementary SchoolGrades: PK-5Distance: 0.5 mi
- 8/10Hightower Trail Middle SchoolGrades: 6-8Distance: 1.6 mi
- 10/10Pope High SchoolGrades: 9-12Distance: 1 mi
Schools provided by the listing agent
- Elementary: Murdock
- Middle: Hightower Trail
- High: Pope
Source: FMLS GA. This data may not be complete. We recommend contacting the local school district to confirm school assignments for this home.
Get a cash offer in 3 minutes
Find out how much your home could sell for in as little as 3 minutes with a no-obligation cash offer.
Estimated market value
$676,200
Get a cash offer in 3 minutes
Find out how much your home could sell for in as little as 3 minutes with a no-obligation cash offer.
Estimated market value
$676,200


