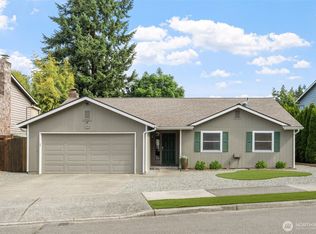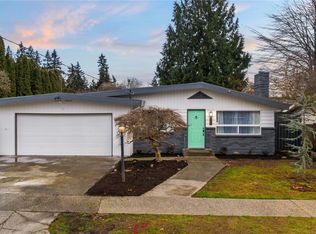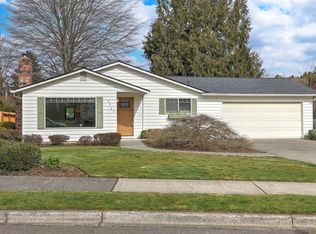Sold
Listed by:
Adam Collier,
John L. Scott, Inc,
Katie Collier,
John L. Scott, Inc
Bought with: Concierge Real Estate Partners
$965,000
2621 NE 24th Street, Renton, WA 98056
4beds
1,870sqft
Single Family Residence
Built in 1966
7,222.25 Square Feet Lot
$942,200 Zestimate®
$516/sqft
$3,664 Estimated rent
Home value
$942,200
$867,000 - $1.02M
$3,664/mo
Zestimate® history
Loading...
Owner options
Explore your selling options
What's special
Beautifully updated Kennydale home! This split-entry home features 4 bedrooms, 2.5 baths & 1870 sq ft. Upstairs is a spacious great room w/ wood floors, fireplace and lots of natural light. The updated kitchen features ss appliances, island, gas stove, tons of cabinets and beverage center. The master suite has an amazing wet room w/ deep soaking tub & a walk-in closet. You'll also see 2 more bedrooms & 3/4 bath. Downstairs is a huge family room w/ wood burning fireplace, large 4th bedroom, and utility room w/ 3/4 bath. Don't miss the A/C, Heat Pump, Tankless Hot Water, & custom blinds throughout! The deck overlooks the fully-fenced, level backyard w/ garden space, storage shed and huge patio. RV Parking. You don’t want to miss this one!
Zillow last checked: 8 hours ago
Listing updated: June 21, 2024 at 10:19pm
Offers reviewed: May 13
Listed by:
Adam Collier,
John L. Scott, Inc,
Katie Collier,
John L. Scott, Inc
Bought with:
Hannah Holden, 22028811
Concierge Real Estate Partners
Source: NWMLS,MLS#: 2233775
Facts & features
Interior
Bedrooms & bathrooms
- Bedrooms: 4
- Bathrooms: 3
- Full bathrooms: 1
- 3/4 bathrooms: 2
Primary bedroom
- Level: Second
Bedroom
- Level: Second
Bedroom
- Level: Lower
Bedroom
- Level: Second
Bathroom three quarter
- Level: Lower
Bathroom three quarter
- Level: Second
Bathroom full
- Level: Second
Entry hall
- Level: Split
Family room
- Level: Lower
Kitchen with eating space
- Level: Second
Living room
- Level: Second
Utility room
- Level: Lower
Heating
- Fireplace(s), Forced Air, Heat Pump
Cooling
- Central Air, Forced Air, Heat Pump
Appliances
- Included: Dishwashers_, Dryer(s), GarbageDisposal_, Microwaves_, Refrigerators_, StovesRanges_, Washer(s), Dishwasher(s), Garbage Disposal, Microwave(s), Refrigerator(s), Stove(s)/Range(s)
Features
- Bath Off Primary
- Flooring: Ceramic Tile, Hardwood, Vinyl Plank
- Windows: Double Pane/Storm Window
- Number of fireplaces: 2
- Fireplace features: Electric, Wood Burning, Lower Level: 1, Upper Level: 1, Fireplace
Interior area
- Total structure area: 1,870
- Total interior livable area: 1,870 sqft
Property
Parking
- Total spaces: 2
- Parking features: RV Parking, Attached Garage
- Attached garage spaces: 2
Features
- Levels: Multi/Split
- Entry location: Split
- Patio & porch: Ceramic Tile, Hardwood, Bath Off Primary, Double Pane/Storm Window, Wet Bar, Fireplace
- Has view: Yes
- View description: Territorial
Lot
- Size: 7,222 sqft
- Features: Paved, Sidewalk, Deck, Fenced-Fully, Outbuildings, Patio, RV Parking
- Topography: Level
- Residential vegetation: Garden Space
Details
- Parcel number: 0192000150
- Special conditions: Standard
Construction
Type & style
- Home type: SingleFamily
- Property subtype: Single Family Residence
Materials
- Wood Siding
- Foundation: Poured Concrete
- Roof: Composition
Condition
- Year built: 1966
- Major remodel year: 1966
Utilities & green energy
- Electric: Company: PSE
- Sewer: Sewer Connected, Company: City of Renton
- Water: Public, Company: City of Renton
Community & neighborhood
Location
- Region: Renton
- Subdivision: Kennydale
Other
Other facts
- Listing terms: Cash Out,Conventional
- Cumulative days on market: 341 days
Price history
| Date | Event | Price |
|---|---|---|
| 6/21/2024 | Sold | $965,000+0.5%$516/sqft |
Source: | ||
| 5/13/2024 | Pending sale | $959,950$513/sqft |
Source: | ||
| 5/9/2024 | Listed for sale | $959,950+100.8%$513/sqft |
Source: | ||
| 7/7/2017 | Sold | $478,000-1.4%$256/sqft |
Source: Public Record Report a problem | ||
| 6/17/2017 | Pending sale | $485,000$259/sqft |
Source: Realty One Group Preview #1134793 Report a problem | ||
Public tax history
| Year | Property taxes | Tax assessment |
|---|---|---|
| 2024 | $8,242 +12.8% | $805,000 +18.6% |
| 2023 | $7,307 -3.2% | $679,000 -13.5% |
| 2022 | $7,546 +18% | $785,000 +37.5% |
Find assessor info on the county website
Neighborhood: Sunset
Nearby schools
GreatSchools rating
- 5/10Kennydale Elementary SchoolGrades: K-5Distance: 0.7 mi
- 6/10Mcknight Middle SchoolGrades: 6-8Distance: 0.5 mi
- 6/10Hazen Senior High SchoolGrades: 9-12Distance: 1.7 mi

Get pre-qualified for a loan
At Zillow Home Loans, we can pre-qualify you in as little as 5 minutes with no impact to your credit score.An equal housing lender. NMLS #10287.


