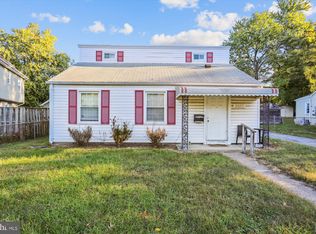Sold for $450,000
$450,000
2621 Terrapin Rd, Silver Spring, MD 20906
3beds
1,143sqft
Single Family Residence
Built in 1950
6,935 Square Feet Lot
$443,700 Zestimate®
$394/sqft
$2,928 Estimated rent
Home value
$443,700
$408,000 - $484,000
$2,928/mo
Zestimate® history
Loading...
Owner options
Explore your selling options
What's special
New improved price!! Easy One-Level Living Just Steps from Glenmont Metro! Charming and well-located home! Designed for convenience and comfort, this spacious one-level layout offers everything you need without the hassle of stairs. Enjoy a bright, airy living room with beautiful wood floors, an eat-in kitchen perfect for casual dining, three generous bedrooms, and two full bathrooms. The fully fenced backyard and large patio create the ideal setting for outdoor relaxation, pets, or gardening — all on a level lot that’s easy to enjoy and maintain. Location is everything, and here, you're just a short 5-minute walk (3 blocks!) to the Glenmont Metro Station, connecting you to downtown DC in about 30 minutes. You’ll love being close to Brookside Gardens, trails, the Mid-County Community Center, shopping at Wheaton Mall and Costco, and everyday conveniences like Lidl, Stained Glass Pub, Starbucks and Panera. Major hospitals and easy access to the Beltway round out the unbeatable lifestyle. Whether you're looking for your first home, downsizing, looking for a great rental property investment or just craving a simpler life, this is the perfect place to call home!
Zillow last checked: 8 hours ago
Listing updated: July 01, 2025 at 03:28am
Listed by:
Mandy Hursen 240-476-9959,
RLAH @properties
Bought with:
Neville Halstead, 658321
Compass
Source: Bright MLS,MLS#: MDMC2177736
Facts & features
Interior
Bedrooms & bathrooms
- Bedrooms: 3
- Bathrooms: 2
- Full bathrooms: 2
- Main level bathrooms: 2
- Main level bedrooms: 3
Primary bedroom
- Features: Flooring - HardWood
- Level: Main
Bedroom 2
- Features: Flooring - HardWood
- Level: Main
Bedroom 3
- Features: Flooring - Vinyl
- Level: Main
Den
- Features: Flooring - Vinyl
- Level: Main
Kitchen
- Features: Flooring - HardWood
- Level: Main
Living room
- Features: Flooring - HardWood
- Level: Main
Heating
- Forced Air, Natural Gas
Cooling
- Ceiling Fan(s), Central Air, Electric
Appliances
- Included: Dishwasher, Disposal, Dryer, Exhaust Fan, Ice Maker, Microwave, Oven/Range - Gas, Refrigerator, Washer, Gas Water Heater
- Laundry: Main Level
Features
- Attic, Kitchen - Table Space
- Flooring: Wood
- Doors: Storm Door(s)
- Windows: Window Treatments
- Has basement: No
- Has fireplace: No
Interior area
- Total structure area: 1,143
- Total interior livable area: 1,143 sqft
- Finished area above ground: 1,143
- Finished area below ground: 0
Property
Parking
- Total spaces: 2
- Parking features: Asphalt, Off Street
- Has uncovered spaces: Yes
Accessibility
- Accessibility features: No Stairs, Roll-in Shower
Features
- Levels: One
- Stories: 1
- Patio & porch: Patio
- Pool features: None
- Fencing: Back Yard,Full
- Has view: Yes
- View description: Garden
Lot
- Size: 6,935 sqft
- Features: Landscaped, Front Yard, Level, Rear Yard, Suburban
Details
- Additional structures: Above Grade, Below Grade
- Parcel number: 161301252460
- Zoning: R60
- Special conditions: Standard
Construction
Type & style
- Home type: SingleFamily
- Architectural style: Ranch/Rambler
- Property subtype: Single Family Residence
Materials
- Vinyl Siding
- Foundation: Slab
- Roof: Asphalt
Condition
- New construction: No
- Year built: 1950
Utilities & green energy
- Sewer: Public Sewer
- Water: Public
- Utilities for property: Cable Available
Community & neighborhood
Location
- Region: Silver Spring
- Subdivision: Glenmont Village
Other
Other facts
- Listing agreement: Exclusive Right To Sell
- Listing terms: Cash,Conventional,FHA,VA Loan
- Ownership: Fee Simple
Price history
| Date | Event | Price |
|---|---|---|
| 6/30/2025 | Sold | $450,000-4.1%$394/sqft |
Source: | ||
| 5/30/2025 | Pending sale | $469,000$410/sqft |
Source: | ||
| 5/29/2025 | Price change | $469,000-1.3%$410/sqft |
Source: | ||
| 5/8/2025 | Listed for sale | $475,000+43.9%$416/sqft |
Source: | ||
| 12/3/2024 | Listing removed | $2,300$2/sqft |
Source: Zillow Rentals Report a problem | ||
Public tax history
| Year | Property taxes | Tax assessment |
|---|---|---|
| 2025 | $3,822 +8.6% | $321,000 +5.1% |
| 2024 | $3,518 +5.2% | $305,567 +5.3% |
| 2023 | $3,343 +10.3% | $290,133 +5.6% |
Find assessor info on the county website
Neighborhood: Glenmont
Nearby schools
GreatSchools rating
- 4/10Weller Road Elementary SchoolGrades: PK-5Distance: 0.8 mi
- 4/10A. Mario Loiederman Middle SchoolGrades: 6-8Distance: 1 mi
- 5/10Wheaton High SchoolGrades: 9-12Distance: 0.6 mi
Schools provided by the listing agent
- District: Montgomery County Public Schools
Source: Bright MLS. This data may not be complete. We recommend contacting the local school district to confirm school assignments for this home.
Get pre-qualified for a loan
At Zillow Home Loans, we can pre-qualify you in as little as 5 minutes with no impact to your credit score.An equal housing lender. NMLS #10287.
Sell with ease on Zillow
Get a Zillow Showcase℠ listing at no additional cost and you could sell for —faster.
$443,700
2% more+$8,874
With Zillow Showcase(estimated)$452,574
