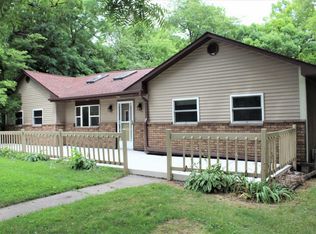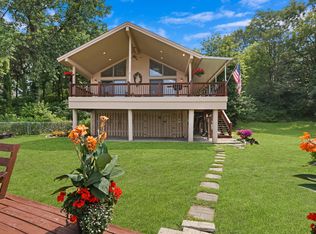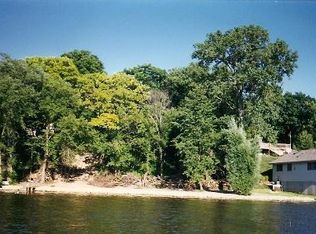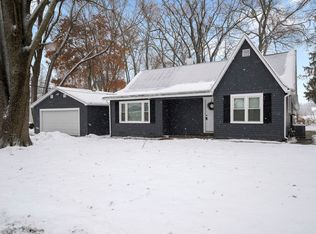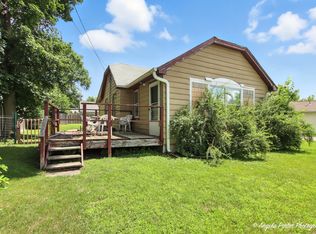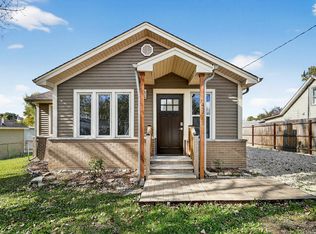Great Opportunity to own Chain O Lakes Lakefront .6 Acre property on Desirable Channel Lake! Lakefront Section of Property Includes brand new 2024 private pier, convenient shed and hillside deck with fabulous views. Home on other side of street offers a convenient floorplan to enjoy the peaceful setting of this lovely property! Home has had kitchen updates including extensive granite and hammered farmhouse sink. Enjoy the breakfast bar or open living /dining room with beautiful lake views. Brick gas fireplace and hardwood floors throughout are features you will appreciate. Bath has double vessel sinks and whirlpool tub / steam shower / body spray enclosure. Both bedrooms feature hardwood floors. Rear of home has sizable screened porch. Oversized 2 car garage is underneath 1 story house for attached convenience. Front porch area and detached storage building offer more potential. Plenty of room for a boat or RV in the large driveway parking space. Lake side also has storage shed to store lake necessities. Total property area is .6 acres and is located on both sides of street of this peaceful, quiet neighborhood. Sold AS IS including contents. The property size, waterfront location and views make this an exceptional opportunity to make this your own. Channel Lake is sand bottom and known for excellent fishing & boating opportunities and low traffic Chain of Lakes location. Make your lake house dream come true!
Contingent
$299,000
26211 W Spring Grove Rd, Antioch, IL 60002
2beds
960sqft
Est.:
Single Family Residence
Built in 1960
0.6 Acres Lot
$-- Zestimate®
$311/sqft
$-- HOA
What's special
Chain o lakes lakefrontBrick gas fireplaceWaterfront locationSizable screened porchHammered farmhouse sinkDouble vessel sinks
- 255 days |
- 856 |
- 41 |
Zillow last checked: 8 hours ago
Listing updated: January 02, 2026 at 08:33am
Listing courtesy of:
Maria Etling 847-962-7085,
Berkshire Hathaway HomeServices Chicago
Source: MRED as distributed by MLS GRID,MLS#: 12359716
Facts & features
Interior
Bedrooms & bathrooms
- Bedrooms: 2
- Bathrooms: 1
- Full bathrooms: 1
Rooms
- Room types: Bonus Room, Screened Porch, Deck
Primary bedroom
- Features: Flooring (Hardwood), Window Treatments (Curtains/Drapes)
- Level: Main
- Area: 156 Square Feet
- Dimensions: 13X12
Bedroom 2
- Features: Flooring (Hardwood), Window Treatments (Curtains/Drapes)
- Level: Main
- Area: 132 Square Feet
- Dimensions: 12X11
Bonus room
- Level: Second
- Area: 544 Square Feet
- Dimensions: 32X17
Deck
- Level: Attic
- Area: 196 Square Feet
- Dimensions: 14X14
Dining room
- Features: Flooring (Hardwood), Window Treatments (Curtains/Drapes)
- Level: Main
- Area: 140 Square Feet
- Dimensions: 14X10
Kitchen
- Features: Kitchen (Eating Area-Breakfast Bar), Flooring (Granite), Window Treatments (Blinds)
- Level: Main
- Area: 120 Square Feet
- Dimensions: 12X10
Living room
- Features: Flooring (Hardwood), Window Treatments (Curtains/Drapes)
- Level: Main
- Area: 182 Square Feet
- Dimensions: 14X13
Screened porch
- Level: Main
- Area: 184 Square Feet
- Dimensions: 23X8
Heating
- Natural Gas, Forced Air
Cooling
- Central Air
Appliances
- Included: Range, Microwave, Dishwasher
Features
- 1st Floor Bedroom, 1st Floor Full Bath
- Flooring: Hardwood
- Windows: Screens
- Basement: None
- Attic: Interior Stair,Unfinished
- Number of fireplaces: 1
- Fireplace features: Attached Fireplace Doors/Screen, Gas Log, Gas Starter, Living Room
Interior area
- Total structure area: 960
- Total interior livable area: 960 sqft
Video & virtual tour
Property
Parking
- Total spaces: 8
- Parking features: Concrete, Yes, Garage Owned, Attached, Driveway, Owned, Garage
- Attached garage spaces: 2
- Has uncovered spaces: Yes
Accessibility
- Accessibility features: No Disability Access
Features
- Stories: 1.5
- Patio & porch: Deck, Patio, Screened
- Exterior features: Boat Slip
- Has view: Yes
- View description: Water, Side(s) of Property
- Water view: Water,Side(s) of Property
- Waterfront features: Lake Front
Lot
- Size: 0.6 Acres
- Dimensions: 62X189X60X303 63X78X47X138
- Features: Water Rights, Wooded, Mature Trees
Details
- Additional structures: Outbuilding, Shed(s)
- Additional parcels included: 01114110330000
- Parcel number: 01114000170000
- Special conditions: None
- Other equipment: TV-Cable, Ceiling Fan(s)
Construction
Type & style
- Home type: SingleFamily
- Architectural style: Cottage
- Property subtype: Single Family Residence
Materials
- Vinyl Siding
- Foundation: Concrete Perimeter
- Roof: Asphalt
Condition
- New construction: No
- Year built: 1960
Details
- Builder model: LAKEFRONT
Utilities & green energy
- Electric: Circuit Breakers
- Sewer: Septic Tank
- Water: Well
Community & HOA
Community
- Features: Lake, Dock, Water Rights, Street Paved
- Security: Carbon Monoxide Detector(s)
HOA
- Services included: None
Location
- Region: Antioch
Financial & listing details
- Price per square foot: $311/sqft
- Tax assessed value: $256,207
- Annual tax amount: $9,161
- Date on market: 5/16/2025
- Ownership: Fee Simple
- Has irrigation water rights: Yes
Estimated market value
Not available
Estimated sales range
Not available
Not available
Price history
Price history
| Date | Event | Price |
|---|---|---|
| 1/2/2026 | Contingent | $299,000$311/sqft |
Source: | ||
| 11/15/2025 | Listed for sale | $299,000$311/sqft |
Source: | ||
| 11/10/2025 | Contingent | $299,000$311/sqft |
Source: | ||
| 9/11/2025 | Price change | $299,000-11.8%$311/sqft |
Source: | ||
| 7/11/2025 | Price change | $339,000-8.1%$353/sqft |
Source: | ||
Public tax history
Public tax history
| Year | Property taxes | Tax assessment |
|---|---|---|
| 2023 | $8,607 +22.8% | $95,368 +11.7% |
| 2022 | $7,008 +8.2% | $85,394 +15.1% |
| 2021 | $6,478 +2.2% | $74,187 +10.2% |
Find assessor info on the county website
BuyAbility℠ payment
Est. payment
$2,194/mo
Principal & interest
$1441
Property taxes
$648
Home insurance
$105
Climate risks
Neighborhood: 60002
Nearby schools
GreatSchools rating
- 8/10W C Petty Elementary SchoolGrades: K-5Distance: 1.5 mi
- 8/10Antioch Upper Grade SchoolGrades: 6-8Distance: 1.7 mi
- 7/10Antioch Community High SchoolGrades: 9-12Distance: 2.7 mi
Schools provided by the listing agent
- Elementary: W C Petty Elementary School
- Middle: Antioch Upper Grade School
- High: Antioch Community High School
- District: 34
Source: MRED as distributed by MLS GRID. This data may not be complete. We recommend contacting the local school district to confirm school assignments for this home.
