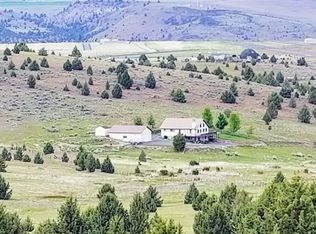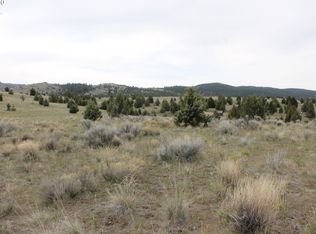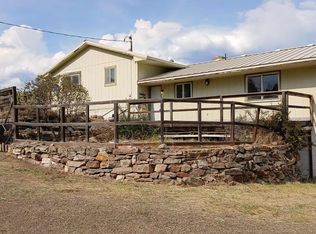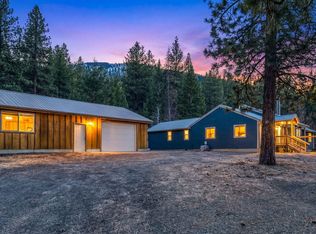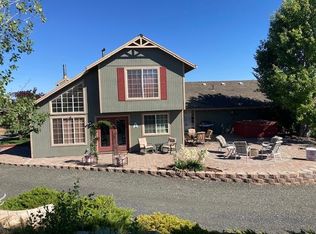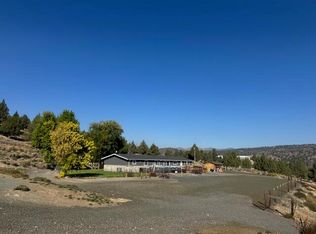Experience peaceful living on 40 acres above John Day with sweeping 360° views from this beautifully crafted 3 bed, 3 bath, 2,259 sq ft custom home. Built in 2018 with high-end finishes throughout. The home showcases vaulted/ 9' ceilings, striking floor to ceiling windows, & solid oak flooring. Spacious main level features gourmet kitchen w/granite counters, Lg prep Island, eating bar, pantry, & walnut cabinetry. The primary suite includes a walk-in closet, claw foot tub, & walk-in shower. Also on main floor: second bedroom, additional bath, laundry room, & access to a covered Trex deck & paver patio—perfect for entertaining. Upstairs offers a large loft/office, third bedroom, full bath, bonus storage & a sleeping/play area tucked in the stairway. Property includes a finished insulated & heated 26x36 shop, private well, minimal animal setup, partial fencing. Potential second home site adds future flexibility. A blend of luxury, privacy, and scenic beauty!
Active
$779,000
26216 W Bench Rd, John Day, OR 97845
3beds
3baths
2,259sqft
Est.:
Single Family Residence
Built in 2018
40 Acres Lot
$751,300 Zestimate®
$345/sqft
$-- HOA
What's special
Paver patioHigh-end finishesWalk-in closetWalk-in showerPrimary suiteFloor to ceiling windowsGourmet kitchen
- 163 days |
- 429 |
- 11 |
Zillow last checked: 8 hours ago
Listing updated: November 24, 2025 at 02:58pm
Listed by:
Coldwell Banker Bain Mary.doyle@cbrealty.com
Source: Oregon Datashare,MLS#: 220207094
Tour with a local agent
Facts & features
Interior
Bedrooms & bathrooms
- Bedrooms: 3
- Bathrooms: 3
Heating
- Electric, Forced Air, Heat Pump, Zoned
Cooling
- Central Air, Heat Pump
Appliances
- Included: Dishwasher, Disposal, Microwave, Oven, Range, Range Hood, Refrigerator, Water Heater, Water Purifier
Features
- Double Vanity, Fiberglass Stall Shower, Granite Counters, Open Floorplan, Primary Downstairs, Shower/Tub Combo, Vaulted Ceiling(s), Walk-In Closet(s)
- Flooring: Carpet, Hardwood, Vinyl
- Windows: Double Pane Windows, Vinyl Frames
- Basement: None
- Has fireplace: No
- Common walls with other units/homes: No Common Walls
Interior area
- Total structure area: 2,259
- Total interior livable area: 2,259 sqft
Property
Parking
- Total spaces: 2
- Parking features: Detached, Driveway, Gravel, Heated Garage, RV Access/Parking
- Garage spaces: 2
- Has uncovered spaces: Yes
Features
- Levels: Two
- Stories: 2
- Patio & porch: Covered, Deck
- Fencing: Fenced
- Has view: Yes
- View description: Mountain(s), Territorial
Lot
- Size: 40 Acres
- Features: Sloped
Details
- Parcel number: 1975
- Zoning description: RR5 -Ac
- Special conditions: Standard
- Horses can be raised: Yes
Construction
Type & style
- Home type: SingleFamily
- Architectural style: Northwest
- Property subtype: Single Family Residence
Materials
- Frame
- Foundation: Stemwall
- Roof: Composition
Condition
- New construction: No
- Year built: 2018
Utilities & green energy
- Sewer: Septic Tank, Standard Leach Field
- Water: Private, Well
Community & HOA
Community
- Security: Carbon Monoxide Detector(s), Smoke Detector(s)
HOA
- Has HOA: No
Location
- Region: John Day
Financial & listing details
- Price per square foot: $345/sqft
- Tax assessed value: $646,880
- Annual tax amount: $4,526
- Date on market: 11/24/2025
- Cumulative days on market: 163 days
- Listing terms: Cash,Conventional,FHA,VA Loan
- Inclusions: Range/oven, Dishwasher, Microwave, Refrigerator, Water Purification System
- Exclusions: Washer & Dryer
- Road surface type: Gravel
Estimated market value
$751,300
$714,000 - $789,000
$3,021/mo
Price history
Price history
| Date | Event | Price |
|---|---|---|
| 8/5/2025 | Listed for sale | $779,000+1732.9%$345/sqft |
Source: | ||
| 8/17/2017 | Sold | $42,500$19/sqft |
Source: Public Record Report a problem | ||
Public tax history
Public tax history
| Year | Property taxes | Tax assessment |
|---|---|---|
| 2024 | $4,526 +2% | $358,753 +3% |
| 2023 | $4,438 +2.9% | $348,304 +3% |
| 2022 | $4,313 +3.3% | $338,160 +3% |
Find assessor info on the county website
BuyAbility℠ payment
Est. payment
$4,425/mo
Principal & interest
$3659
Property taxes
$493
Home insurance
$273
Climate risks
Neighborhood: 97845
Nearby schools
GreatSchools rating
- 7/10Humbolt Elementary SchoolGrades: K-6Distance: 1.2 mi
- 5/10Grant Union Junior/Senior High SchoolGrades: 7-12Distance: 1.4 mi
Schools provided by the listing agent
- Elementary: Humbolt Elem
- High: Grant Union Jr/Sr High
Source: Oregon Datashare. This data may not be complete. We recommend contacting the local school district to confirm school assignments for this home.
- Loading
- Loading
