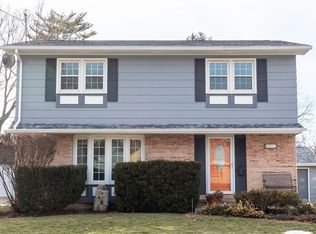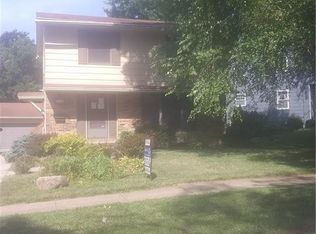This spacious ranch on Des Moines Northwest side is priced to sell. This well maintained home sits at the end of a family friendly cul-de-sac. Check out this 3 bedroom, one full and one half bath w/ hardwood flooring throughout. The living room has a beautiful wood burning fireplace and has an open floor plan that easily flows to the dining room and kitchen. The kitchen has a nice amount of cabinet and granite counter space perfect for the cook in the family. The recently updated lower level has space for a family room/man cave and a non-conforming bedroom. The newer two car detached garage will keep your vehicles safe from the elements. Sit and relax on the deck and watch the kids play in the back yard. Closely located to schools, shopping and restaurants. This could be your next home sweet home.
This property is off market, which means it's not currently listed for sale or rent on Zillow. This may be different from what's available on other websites or public sources.


