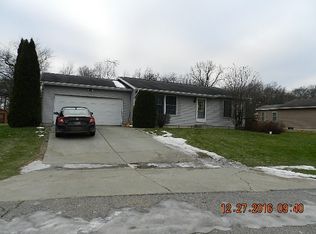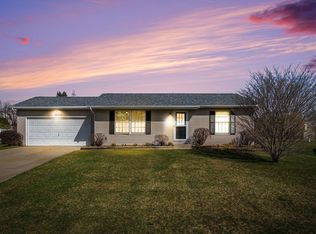Closed
$245,000
26224 Quail Ridge Dr, Elkhart, IN 46514
3beds
1,664sqft
Single Family Residence
Built in 1994
0.46 Acres Lot
$258,400 Zestimate®
$--/sqft
$1,913 Estimated rent
Home value
$258,400
$222,000 - $300,000
$1,913/mo
Zestimate® history
Loading...
Owner options
Explore your selling options
What's special
Move right in to this beautifully maintained north side ranch. Hand scraped hard wood floors, nicely updated kitchen & main bath. Granite countertops and new carpet in bedrooms. Enjoy the additional living space provided by the main level family room. 2 bed, 1 bath on main level. Partially finished basement with another full bath, 3rd bedroom (no egress), rec room, bar. The backyard offers a private, fully fenced yard with large deck and 2 sheds.
Zillow last checked: 8 hours ago
Listing updated: December 13, 2024 at 06:02am
Listed by:
Michele Mathewson Office:574-293-1010,
Berkshire Hathaway HomeServices Elkhart,
Sally Hernandez,
Berkshire Hathaway HomeServices Elkhart
Bought with:
Jaime Perez, RB14038653
Century 21 Circle
Source: IRMLS,MLS#: 202436645
Facts & features
Interior
Bedrooms & bathrooms
- Bedrooms: 3
- Bathrooms: 2
- Full bathrooms: 2
- Main level bedrooms: 2
Bedroom 1
- Level: Main
Bedroom 2
- Level: Main
Dining room
- Level: Main
- Area: 96
- Dimensions: 12 x 8
Family room
- Level: Main
- Area: 169
- Dimensions: 13 x 13
Kitchen
- Level: Main
- Area: 99
- Dimensions: 11 x 9
Living room
- Level: Main
- Area: 272
- Dimensions: 17 x 16
Heating
- Natural Gas, Forced Air
Cooling
- Central Air
Appliances
- Included: Dishwasher, Refrigerator, Washer, Dryer-Gas, Gas Range, Gas Water Heater, Water Softener Owned
- Laundry: Washer Hookup
Features
- Ceiling Fan(s), Walk-In Closet(s), Laminate Counters
- Windows: Window Treatments
- Basement: Full,Partially Finished,Concrete
- Has fireplace: No
Interior area
- Total structure area: 2,185
- Total interior livable area: 1,664 sqft
- Finished area above ground: 1,177
- Finished area below ground: 487
Property
Parking
- Total spaces: 2
- Parking features: Attached
- Attached garage spaces: 2
Features
- Levels: One
- Stories: 1
- Patio & porch: Deck
Lot
- Size: 0.46 Acres
- Dimensions: 90X222
- Features: Level
Details
- Parcel number: 200208477043.000026
Construction
Type & style
- Home type: SingleFamily
- Architectural style: Ranch
- Property subtype: Single Family Residence
Materials
- Vinyl Siding
Condition
- New construction: No
- Year built: 1994
Utilities & green energy
- Sewer: None
- Water: Well
Community & neighborhood
Location
- Region: Elkhart
- Subdivision: Heatherfield
Other
Other facts
- Listing terms: Cash,Conventional,FHA,VA Loan
Price history
| Date | Event | Price |
|---|---|---|
| 12/12/2024 | Sold | $245,000 |
Source: | ||
| 11/18/2024 | Pending sale | $245,000 |
Source: | ||
| 9/21/2024 | Listed for sale | $245,000+104.3% |
Source: | ||
| 6/2/2006 | Sold | $119,900 |
Source: | ||
Public tax history
| Year | Property taxes | Tax assessment |
|---|---|---|
| 2024 | $1,280 +0.4% | $203,400 +10.8% |
| 2023 | $1,276 +16.8% | $183,500 +11.4% |
| 2022 | $1,092 +10.6% | $164,700 +10.8% |
Find assessor info on the county website
Neighborhood: 46514
Nearby schools
GreatSchools rating
- 4/10Feeser Elementary SchoolGrades: PK-6Distance: 1.3 mi
- 2/10North Side Middle SchoolGrades: 7-8Distance: 3.8 mi
- 2/10Elkhart High SchoolGrades: 9-12Distance: 4.7 mi
Schools provided by the listing agent
- Elementary: Osolo
- Middle: North Side
- High: Elkhart
- District: Elkhart Community Schools
Source: IRMLS. This data may not be complete. We recommend contacting the local school district to confirm school assignments for this home.
Get pre-qualified for a loan
At Zillow Home Loans, we can pre-qualify you in as little as 5 minutes with no impact to your credit score.An equal housing lender. NMLS #10287.

