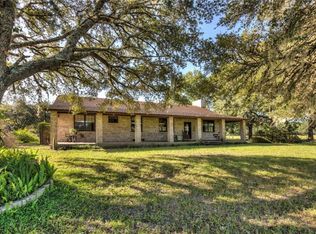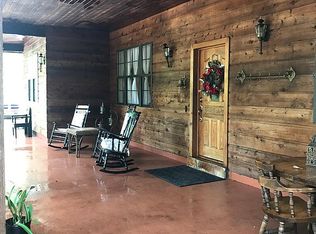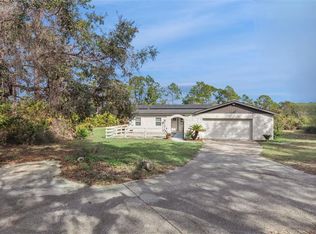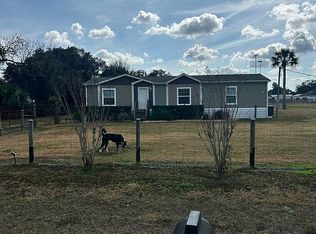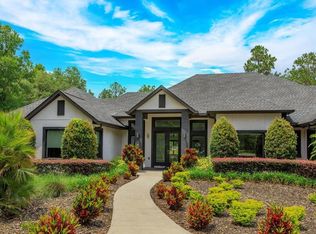Under contract-accepting backup offers. Price Improvement !! Escape to Your Own Slice of Paradise! 30 Acres of Serenity in Eustis, Florida Discover the perfect blend of country living and comfort with this stunning 30-acre farm for sale! Nestled in the heart of Eustis, this property features a charming ranch-style home with 3 bedrooms and 2 bathrooms, offering ample space for your family and guests. Property Highlights, 30 Acres of Land offering Endless possibilities for farming, ranching, or simply enjoying the peaceful surroundings. Spacious Ranch Home that features an Open floor plan, spacious kitchen, and cozy living spaces perfect for relaxing after a day outdoors. Outdoor Oasis, with Plenty of room for horses, livestock, and/or your dream garden. Enjoy breathtaking sunsets and starry nights! Centrally located, just 50min to Orlando, 30min to Mount Dora and just over 1hr to Ocala. Whether you're looking to start a homestead, expand your agricultural ventures, or simply live the quiet country life, this property has it all. Don't miss this rare opportunity to own your own piece of Florida paradise! Schedule a showing today and make your country dreams a reality!
Pending
Price cut: $76K (11/6)
$899,000
26225 Pitts Rd, Eustis, FL 32736
3beds
2,142sqft
Est.:
Single Family Residence
Built in 1986
30.81 Acres Lot
$-- Zestimate®
$420/sqft
$-- HOA
What's special
Starry nightsOpen floor planBreathtaking sunsetsSpacious kitchenOutdoor oasisCozy living spacesSpacious ranch home
- 347 days |
- 164 |
- 6 |
Likely to sell faster than
Zillow last checked: 8 hours ago
Listing updated: January 06, 2026 at 02:40pm
Listing Provided by:
Jaime Leizan 407-353-6651,
EXP REALTY LLC 888-883-8509
Source: Stellar MLS,MLS#: O6277316 Originating MLS: Sarasota - Manatee
Originating MLS: Sarasota - Manatee

Facts & features
Interior
Bedrooms & bathrooms
- Bedrooms: 3
- Bathrooms: 2
- Full bathrooms: 2
Rooms
- Room types: Attic, Florida Room, Great Room, Utility Room
Primary bedroom
- Features: Walk-In Closet(s)
- Level: First
- Area: 280 Square Feet
- Dimensions: 20x14
Bedroom 2
- Features: Storage Closet
- Level: First
- Area: 156 Square Feet
- Dimensions: 13x12
Bedroom 3
- Features: Storage Closet
- Level: First
- Area: 120 Square Feet
- Dimensions: 12x10
Balcony porch lanai
- Level: First
- Area: 230 Square Feet
- Dimensions: 23x10
Den
- Level: First
- Area: 110 Square Feet
- Dimensions: 11x10
Dining room
- Level: First
- Area: 169 Square Feet
- Dimensions: 13x13
Kitchen
- Features: Breakfast Bar
- Level: First
- Area: 110 Square Feet
- Dimensions: 11x10
Living room
- Level: First
- Area: 408 Square Feet
- Dimensions: 24x17
Heating
- Central, Electric, Zoned
Cooling
- Central Air, Zoned
Appliances
- Included: Oven, Cooktop, Dishwasher, Dryer, Refrigerator, Washer
- Laundry: Inside
Features
- Built-in Features, Cathedral Ceiling(s), Ceiling Fan(s), High Ceilings, Open Floorplan, Primary Bedroom Main Floor, Split Bedroom, Stone Counters, Vaulted Ceiling(s), Walk-In Closet(s)
- Flooring: Carpet, Ceramic Tile
- Doors: French Doors
- Windows: Blinds
- Has fireplace: Yes
- Fireplace features: Living Room, Master Bedroom, Wood Burning
Interior area
- Total structure area: 2,975
- Total interior livable area: 2,142 sqft
Video & virtual tour
Property
Parking
- Total spaces: 3
- Parking features: Open
- Carport spaces: 3
- Has uncovered spaces: Yes
Features
- Levels: Multi/Split
- Patio & porch: Covered, Deck, Patio, Porch
- Exterior features: Balcony, Irrigation System, Storage
- Fencing: Fenced
- Has view: Yes
- View description: Park/Greenbelt
Lot
- Size: 30.81 Acres
- Features: In County, Pasture, Street Dead-End, Zoned for Horses
- Residential vegetation: Mature Landscaping, Oak Trees
Details
- Additional structures: Barn(s), Shed(s), Storage
- Parcel number: 211828000200000500
- Special conditions: None
Construction
Type & style
- Home type: SingleFamily
- Architectural style: Custom
- Property subtype: Single Family Residence
Materials
- Stone, Wood Frame
- Foundation: Slab
- Roof: Metal
Condition
- New construction: No
- Year built: 1986
Utilities & green energy
- Sewer: Septic Tank
- Water: Well
- Utilities for property: Electricity Connected, Sprinkler Well
Community & HOA
HOA
- Has HOA: No
- Pet fee: $0 monthly
Location
- Region: Eustis
Financial & listing details
- Price per square foot: $420/sqft
- Tax assessed value: $287,980
- Annual tax amount: $4,367
- Date on market: 2/3/2025
- Cumulative days on market: 305 days
- Listing terms: Cash,Conventional
- Ownership: Fee Simple
- Total actual rent: 0
- Electric utility on property: Yes
- Road surface type: Dirt
Estimated market value
Not available
Estimated sales range
Not available
$2,503/mo
Price history
Price history
| Date | Event | Price |
|---|---|---|
| 12/31/2025 | Pending sale | $899,000$420/sqft |
Source: eXp Realty #O6277316 Report a problem | ||
| 12/31/2025 | Listed for sale | $899,000$420/sqft |
Source: | ||
| 12/4/2025 | Pending sale | $899,000$420/sqft |
Source: | ||
| 11/6/2025 | Price change | $899,000-7.8%$420/sqft |
Source: | ||
| 8/12/2025 | Price change | $975,000-11.4%$455/sqft |
Source: | ||
Public tax history
Public tax history
| Year | Property taxes | Tax assessment |
|---|---|---|
| 2024 | $4,367 +10.7% | $247,480 +9.2% |
| 2023 | $3,946 +13.2% | $226,580 +9.2% |
| 2022 | $3,485 +15.6% | $207,580 +9.1% |
Find assessor info on the county website
BuyAbility℠ payment
Est. payment
$5,753/mo
Principal & interest
$4254
Property taxes
$1184
Home insurance
$315
Climate risks
Neighborhood: 32736
Nearby schools
GreatSchools rating
- 5/10Seminole Springs Elementary SchoolGrades: PK-5Distance: 4.1 mi
- 3/10Eustis Middle SchoolGrades: 6-8Distance: 8.6 mi
- 3/10Eustis High SchoolGrades: 9-12Distance: 10.5 mi
Schools provided by the listing agent
- Elementary: Seminole Springs. Elem
- Middle: Eustis Middle
- High: East Ridge High
Source: Stellar MLS. This data may not be complete. We recommend contacting the local school district to confirm school assignments for this home.
- Loading
