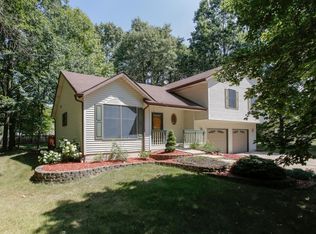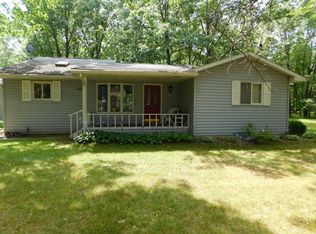Sold
$419,000
26226 Smother Rd, Sturgis, MI 49091
4beds
3,920sqft
Single Family Residence
Built in 1997
0.76 Acres Lot
$433,500 Zestimate®
$107/sqft
$3,816 Estimated rent
Home value
$433,500
$321,000 - $585,000
$3,816/mo
Zestimate® history
Loading...
Owner options
Explore your selling options
What's special
This stunning home nestled on a quiet country cul-de-sac just minutes from downtown Sturgis, this property offers the perfect balance of peaceful living and convenient location. Set on a beautifully landscaped corner lot, it's designed for both indoor and outdoor entertaining.
Enjoy summer days in the screened-in gazebo with ceiling fan, relax on the spacious double deck with a 12' x 24' above-ground pool, or gather with friends around the firepit. Inside, the fully finished basement features a wet bar and entertainment room�ideal for year-round fun. The heart of the home is its gourmet kitchen, thoughtfully updated in 2022 with granite countertops, a Silgranit sink with touchless faucet, a 6' x 4' island with custom Amish-built cabinetry, and a 36'' cooktop. Bamboo flooring flows seamlessly into the large family room with vaulted ceilings and the formal dining room. On chilly Michigan nights, you'll love cozying up by the fireplace in the inviting living room.
The main-floor master suite provides a private retreat with a walk-in closet, a spa-like bath featuring a soaker tub, and a walk-in shower with dual showerheads. Upstairs, you'll find two additional bedrooms (one with a large walk-in closet), a Jack-and-Jill bath, and a loft overlooking the family room.
Recent updates include fresh paint throughout (including ceilings) within the last three years, new carpet in all bedrooms, and a fully repainted three-car garage with attic storage. The large backyard storage shed was resided and given a new roof in 2020. Major mechanical upgrades include a high-efficiency HVAC system, water softener, and dishwasher (2018), as well as a reverse osmosis water system (2019). The HVAC system carries a transferable 10-year warranty for added peace of mind.
This home truly offers something for everyonedon't miss your chance to make it yours!
Zillow last checked: 8 hours ago
Listing updated: October 01, 2025 at 10:07am
Listed by:
Mike Himes 517-617-8911,
RE/MAX Elite Group
Bought with:
Stacy Schwenk, 6501331476
RE/MAX Elite Group
Source: MichRIC,MLS#: 25044011
Facts & features
Interior
Bedrooms & bathrooms
- Bedrooms: 4
- Bathrooms: 4
- Full bathrooms: 3
- 1/2 bathrooms: 1
- Main level bedrooms: 1
Heating
- Forced Air
Appliances
- Laundry: Laundry Room, Main Level
Features
- Basement: Full
- Number of fireplaces: 1
Interior area
- Total structure area: 2,375
- Total interior livable area: 3,920 sqft
- Finished area below ground: 1,425
Property
Parking
- Total spaces: 3
- Parking features: Garage Faces Front, Garage Door Opener, Attached
- Garage spaces: 3
Features
- Stories: 2
Lot
- Size: 0.76 Acres
- Dimensions: 175 x 190
Details
- Parcel number: 75 014 219 007 00
Construction
Type & style
- Home type: SingleFamily
- Architectural style: Contemporary
- Property subtype: Single Family Residence
Materials
- Vinyl Siding
Condition
- New construction: No
- Year built: 1997
Utilities & green energy
- Sewer: Septic Tank
- Water: Well
Community & neighborhood
Location
- Region: Sturgis
Other
Other facts
- Listing terms: Cash,Conventional
Price history
| Date | Event | Price |
|---|---|---|
| 9/30/2025 | Sold | $419,000$107/sqft |
Source: | ||
| 9/8/2025 | Contingent | $419,000$107/sqft |
Source: | ||
| 8/28/2025 | Listed for sale | $419,000+16.4%$107/sqft |
Source: | ||
| 11/8/2022 | Sold | $360,000+0.3%$92/sqft |
Source: Public Record Report a problem | ||
| 10/1/2022 | Pending sale | $359,000$92/sqft |
Source: | ||
Public tax history
| Year | Property taxes | Tax assessment |
|---|---|---|
| 2025 | $5,752 +4.9% | $203,400 +0% |
| 2024 | $5,482 +36.5% | $203,300 +14.2% |
| 2023 | $4,017 | $178,000 +22.8% |
Find assessor info on the county website
Neighborhood: 49091
Nearby schools
GreatSchools rating
- NAWall SchoolGrades: K-2Distance: 2.3 mi
- 4/10Sturgis Middle SchoolGrades: 6-8Distance: 2.6 mi
- 5/10Sturgis High SchoolGrades: 9-12Distance: 3.4 mi
Get pre-qualified for a loan
At Zillow Home Loans, we can pre-qualify you in as little as 5 minutes with no impact to your credit score.An equal housing lender. NMLS #10287.
Sell for more on Zillow
Get a Zillow Showcase℠ listing at no additional cost and you could sell for .
$433,500
2% more+$8,670
With Zillow Showcase(estimated)$442,170

