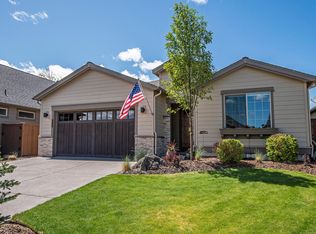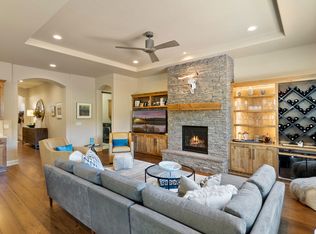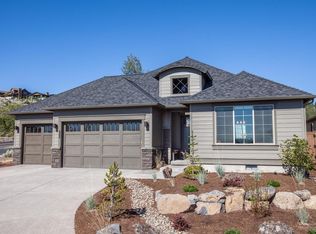Closed
$752,000
2623 NW Boulder Ridge Loop, Bend, OR 97703
3beds
2baths
1,708sqft
Single Family Residence
Built in 2015
4,791.6 Square Feet Lot
$817,000 Zestimate®
$440/sqft
$3,384 Estimated rent
Home value
$817,000
$752,000 - $891,000
$3,384/mo
Zestimate® history
Loading...
Owner options
Explore your selling options
What's special
Immaculate single level gem on the Northwest side of town. This open floorplan features 9 ft ceilings, 8 ft doors, & alder wood cabinets though out the house. Hardwood floors throughout the living area & brand new carpet throughout bedrooms. Truly a Chef's kitchen with Kitchen aid appliances including a 6 burner range. Large kitchen island with quartz counter tops that opens up to the living room. The living room features vaulted ceilings, stacked stone fireplace with built in book shelves, and an abundance of natural light from windows. The luxurious primary suite features coffered ceilings in the bedroom, a soaking tub, walk in shower, double vanity, and walk in closet. This floorplan offers great separation between the other 2 bedrooms and bathroom. Epoxy floors in the garage. Back patio has a serene water feature and a great view of Pilot Butte/4th of July fireworks from the front yard. Not to mention, quick access to Deschutes River Trail!
Zillow last checked: 8 hours ago
Listing updated: November 07, 2024 at 07:31pm
Listed by:
Knightsbridge International 541-312-2113
Bought with:
Non Member
Source: Oregon Datashare,MLS#: 220171945
Facts & features
Interior
Bedrooms & bathrooms
- Bedrooms: 3
- Bathrooms: 2
Heating
- Forced Air, Natural Gas
Cooling
- Central Air, Heat Pump
Appliances
- Included: Cooktop, Dishwasher, Disposal, Microwave, Oven, Range, Range Hood, Refrigerator, Water Heater
Features
- Breakfast Bar, Ceiling Fan(s), Double Vanity, Enclosed Toilet(s), Kitchen Island, Linen Closet, Open Floorplan, Pantry, Primary Downstairs, Shower/Tub Combo, Smart Thermostat, Soaking Tub, Solid Surface Counters, Tile Shower, Vaulted Ceiling(s), Walk-In Closet(s)
- Flooring: Carpet, Hardwood, Tile
- Windows: Double Pane Windows, Skylight(s), Vinyl Frames
- Basement: None
- Has fireplace: Yes
- Fireplace features: Gas, Great Room
- Common walls with other units/homes: No Common Walls
Interior area
- Total structure area: 1,708
- Total interior livable area: 1,708 sqft
Property
Parking
- Total spaces: 2
- Parking features: Attached, Concrete, Driveway, Garage Door Opener, Storage, Other
- Attached garage spaces: 2
- Has uncovered spaces: Yes
Features
- Levels: One
- Stories: 1
- Patio & porch: Patio
- Fencing: Fenced
- Has view: Yes
- View description: City, Neighborhood
Lot
- Size: 4,791 sqft
- Features: Drip System, Landscaped, Rock Outcropping, Sprinkler Timer(s), Sprinklers In Front, Water Feature
Details
- Parcel number: 271659
- Zoning description: rs
- Special conditions: Standard
Construction
Type & style
- Home type: SingleFamily
- Architectural style: Northwest
- Property subtype: Single Family Residence
Materials
- Frame
- Foundation: Stemwall
- Roof: Composition
Condition
- New construction: No
- Year built: 2015
Details
- Builder name: Pahlisch
Utilities & green energy
- Sewer: Public Sewer
- Water: Public
Community & neighborhood
Security
- Security features: Carbon Monoxide Detector(s), Smoke Detector(s)
Community
- Community features: Short Term Rentals Not Allowed
Location
- Region: Bend
- Subdivision: Rivers Edge Village
HOA & financial
HOA
- Has HOA: Yes
- HOA fee: $111 monthly
- Amenities included: Golf Course
Other
Other facts
- Listing terms: Cash,Conventional,FHA,VA Loan
- Road surface type: Paved
Price history
| Date | Event | Price |
|---|---|---|
| 12/12/2023 | Sold | $752,000-1%$440/sqft |
Source: | ||
| 11/18/2023 | Pending sale | $759,900$445/sqft |
Source: | ||
| 11/6/2023 | Price change | $759,900-1.9%$445/sqft |
Source: | ||
| 9/29/2023 | Listed for sale | $775,000+34.8%$454/sqft |
Source: | ||
| 7/14/2020 | Sold | $575,000+32.2%$337/sqft |
Source: | ||
Public tax history
Tax history is unavailable.
Neighborhood: Awbrey Butte
Nearby schools
GreatSchools rating
- 8/10North Star ElementaryGrades: K-5Distance: 2.3 mi
- 6/10Pacific Crest Middle SchoolGrades: 6-8Distance: 2.8 mi
- 10/10Summit High SchoolGrades: 9-12Distance: 2.6 mi
Schools provided by the listing agent
- Elementary: North Star Elementary
- Middle: Pacific Crest Middle
- High: Summit High
Source: Oregon Datashare. This data may not be complete. We recommend contacting the local school district to confirm school assignments for this home.

Get pre-qualified for a loan
At Zillow Home Loans, we can pre-qualify you in as little as 5 minutes with no impact to your credit score.An equal housing lender. NMLS #10287.
Sell for more on Zillow
Get a free Zillow Showcase℠ listing and you could sell for .
$817,000
2% more+ $16,340
With Zillow Showcase(estimated)
$833,340

