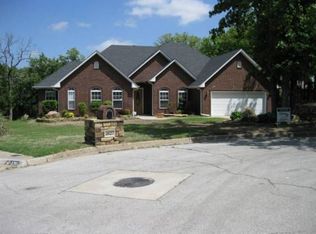Split level home, master on main level. 768 Sq/ft finished basement included in sq/ft. Basement has fireplace, wet bar, walk in closet and 3/4 bath. 2 Bedrooms upstairs with Jack and Jill bath, walk in closets and bonus room that could be also used as a bedroom. Main level remodeled in 2014 with hard wood floors, light fixtures, appliances and paint. Open concept and spacious back yard with pool, great for entertaining.
This property is off market, which means it's not currently listed for sale or rent on Zillow. This may be different from what's available on other websites or public sources.

