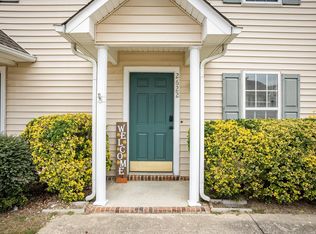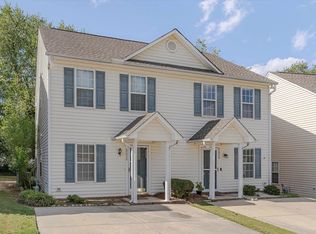Amazing Find! This sweet town home shows like new construction. Home was recently remodeled to open up the floorplan. With a beautiful tile backsplash compliments the the quartz countertops. New white kitchen cabinets, Large Island with room for seating. New Recessed lighting, flat scraped ceilings on the first floor. Kitchen opens to spacious living room with a gas fireplace. Large private deck on the back of home. New roof in 2018. New HVAC in 2018. Click on Video for 3D view of home.
This property is off market, which means it's not currently listed for sale or rent on Zillow. This may be different from what's available on other websites or public sources.

