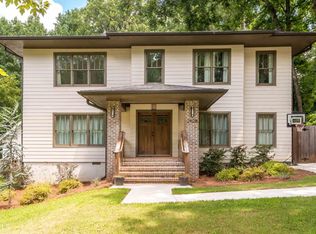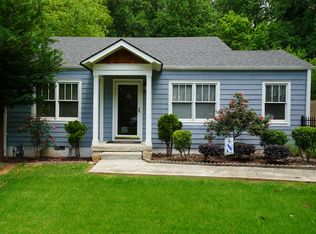Adorable, Affordable, Excellent Location, AND a Detached Garage/Workshop! Come make this Darling Mid-Century Midway Woods Cottage your Home! On a Low-Traffic street, in a wonderful neighborhood with many New Constructions and Renovated Homes nearby. Lots of Outdoor Spaces to enjoy! Covered Side-Porch, Rear-deck, Firepit, Lush Yards with established Landscaping, and a nice Gated Privacy Fence! Fresh updates throughout, Open-Shelving, Newer Windows, Hardwood floors, Custom trim and Blinds, and the Cutest Wood-burning Fireplace for cozy nights at home! Plenty of storage options as well. Attics in house and garage. Garage/Workshop has pegboard walls and roll up door. Has been an amazing family home for many years, now ready for the next adventure! Walking distance to Dearborn Park and Waldorf School, nearby to The Path pedestrian trail, Downtown Decatur, Oakhurst, Kirkwood, East Lake YMCA, and much more. This really is a must-see and it won't last long!
This property is off market, which means it's not currently listed for sale or rent on Zillow. This may be different from what's available on other websites or public sources.

