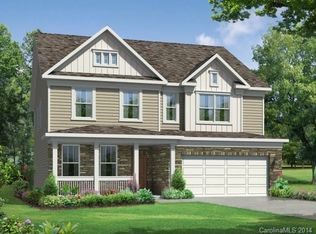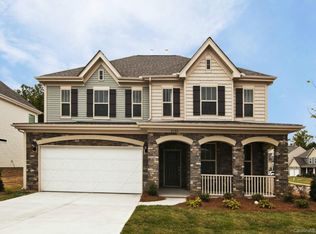Closed
$618,000
2624 Mill Wright Rd, Concord, NC 28027
5beds
3,280sqft
Single Family Residence
Built in 2014
0.25 Acres Lot
$589,600 Zestimate®
$188/sqft
$3,126 Estimated rent
Home value
$589,600
$560,000 - $619,000
$3,126/mo
Zestimate® history
Loading...
Owner options
Explore your selling options
What's special
IN 10 DAY UPSET BID! LAST DAY TO FILE UPSET BID IS SEPTEMBER 21, 2023.
Presenting a stunning single family gem nestled on a generous .25 acre lot. Spanning a spacious 3,280 square feet, this two-story beauty boasts 5 bedrooms, 3 full baths, and a large two-car garage. Step inside to an inviting open floor plan seamlessly connecting a full sized kitchen with a huge island to a cozy breakfast bar. Delight in the additional bonus space upstairs, ideal for a theatre room or play area. The primary bedroom is large with a nicely appointed tile shower and separate soaking tub. Convenience is key with the upstairs laundry unit. Relax on on a breezy covered porch that backs up to Common area. Located in sought-after Wellington Chase, this residence blends style, functionality, and value. A must see home!
Zillow last checked: 8 hours ago
Listing updated: October 30, 2023 at 12:09pm
Listing Provided by:
Brian Bain brian@thebaingroup.net,
Keller Williams Unlimited
Bought with:
Anupam Patel
Anupam Realty LLC
Source: Canopy MLS as distributed by MLS GRID,MLS#: 4066527
Facts & features
Interior
Bedrooms & bathrooms
- Bedrooms: 5
- Bathrooms: 3
- Full bathrooms: 3
- Main level bedrooms: 1
Primary bedroom
- Level: Upper
Bedroom s
- Level: Main
Bedroom s
- Level: Upper
Bedroom s
- Level: Upper
Bedroom s
- Level: Upper
Bathroom full
- Level: Main
Bathroom full
- Level: Upper
Bathroom full
- Level: Upper
Bonus room
- Level: Upper
Breakfast
- Level: Main
Dining room
- Level: Main
Kitchen
- Level: Main
Laundry
- Level: Upper
Living room
- Level: Main
Study
- Level: Main
Heating
- Central, Forced Air, Natural Gas
Cooling
- Central Air
Appliances
- Included: Dishwasher, Gas Range, Gas Water Heater, Microwave
- Laundry: Laundry Room, Upper Level
Features
- Kitchen Island, Pantry
- Flooring: Carpet, Hardwood, Tile, Vinyl
- Has basement: No
- Attic: Pull Down Stairs
- Fireplace features: Gas Log, Gas Vented, Living Room
Interior area
- Total structure area: 3,280
- Total interior livable area: 3,280 sqft
- Finished area above ground: 3,280
- Finished area below ground: 0
Property
Parking
- Total spaces: 2
- Parking features: Driveway, Attached Garage, Garage Faces Front, Garage on Main Level
- Attached garage spaces: 2
- Has uncovered spaces: Yes
Features
- Levels: Two
- Stories: 2
- Patio & porch: Front Porch, Patio
Lot
- Size: 0.25 Acres
- Features: Level, Private
Details
- Parcel number: 46822312990000
- Zoning: RV-3
- Special conditions: Third Party Approval
Construction
Type & style
- Home type: SingleFamily
- Property subtype: Single Family Residence
Materials
- Stone, Vinyl
- Foundation: Slab
- Roof: Shingle
Condition
- New construction: No
- Year built: 2014
Utilities & green energy
- Sewer: Public Sewer
- Water: City
- Utilities for property: Cable Connected, Electricity Connected, Underground Power Lines, Underground Utilities
Community & neighborhood
Location
- Region: Concord
- Subdivision: Wellington Chase
HOA & financial
HOA
- Has HOA: Yes
- HOA fee: $603 annually
Other
Other facts
- Listing terms: Cash,Conventional,VA Loan
- Road surface type: Concrete, Paved
Price history
| Date | Event | Price |
|---|---|---|
| 2/5/2025 | Listing removed | $639,000$195/sqft |
Source: | ||
| 10/8/2024 | Price change | $639,000-0.9%$195/sqft |
Source: | ||
| 9/13/2024 | Listed for sale | $645,000$197/sqft |
Source: | ||
| 8/21/2024 | Listing removed | -- |
Source: | ||
| 7/8/2024 | Price change | $645,000-1.5%$197/sqft |
Source: | ||
Public tax history
| Year | Property taxes | Tax assessment |
|---|---|---|
| 2024 | $6,236 +29.5% | $549,180 +56.3% |
| 2023 | $4,814 | $351,390 |
| 2022 | $4,814 | $351,390 |
Find assessor info on the county website
Neighborhood: 28027
Nearby schools
GreatSchools rating
- 10/10W R Odell ElementaryGrades: 3-5Distance: 1 mi
- 10/10Harris Road MiddleGrades: 6-8Distance: 1.4 mi
- 6/10Northwest Cabarrus HighGrades: 9-12Distance: 4.2 mi
Get a cash offer in 3 minutes
Find out how much your home could sell for in as little as 3 minutes with a no-obligation cash offer.
Estimated market value
$589,600

