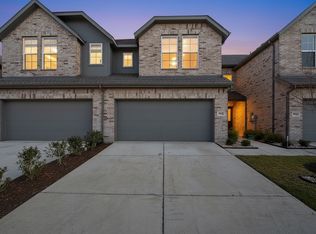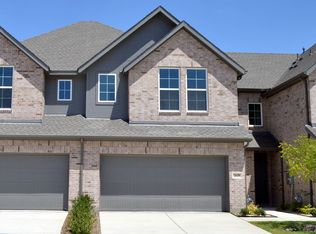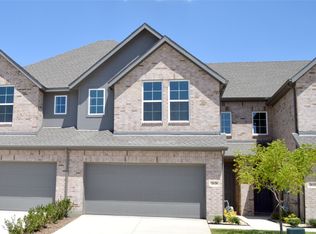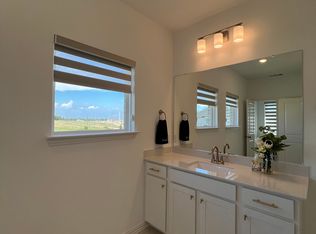Welcome to CB JENI's community, Celina Hills. The Finley floorplan has three bedrooms, all upstairs, split by a loft, two-and-a-half bathrooms. This home has many luxury features included, such as quartz countertops, stainless steel appliances, a gas range, and luxury vinyl plank flooring. Energy features include a Lennox HVAC and a tankless water heater. The family room is open to the large kitchen and dining. The kitchen includes a large island and a walk-in pantry. This home has a six-foot wood privacy fenced back yard. It's Incredible! Celina Hills is a quiet community with a pool, two ponds, a park and walking trails. Come see what it is like to enjoy a low maintenance lifestyle!
This property is off market, which means it's not currently listed for sale or rent on Zillow. This may be different from what's available on other websites or public sources.



