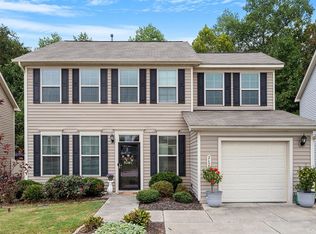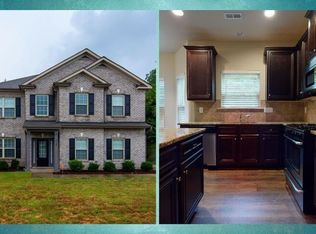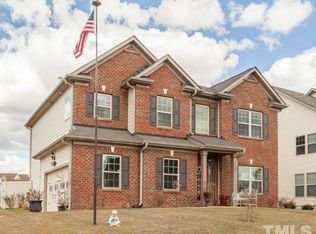Sold for $368,000
$368,000
2624 Shepherd Valley St, Raleigh, NC 27610
4beds
1,797sqft
Single Family Residence, Residential
Built in 2014
8,276.4 Square Feet Lot
$359,800 Zestimate®
$205/sqft
$1,980 Estimated rent
Home value
$359,800
$342,000 - $378,000
$1,980/mo
Zestimate® history
Loading...
Owner options
Explore your selling options
What's special
This charming 4-bedroom home is just minutes from downtown Raleigh, offering both convenience and comfort. Located on a quiet corner lot within the subdivision and backing up to a peaceful wooded area, it provides a serene setting. The first floor features durable LVP flooring and 9-foot ceilings, creating an inviting and open feel. The kitchen is a chef's dream, complete with stainless steel appliances, a gas range, granite countertops, a separate pantry, and stylish staggered cabinetry. Upstairs, the spacious primary bedroom includes a ceiling fan, a large walk-in closet, and an ensuite bath with an updated tile shower. The secondary bedrooms are generously sized. Enjoy the outdoors in the fully fenced backyard with a large patio and deck, perfect for relaxing or entertaining. Recent upgrades include a brand-new HVAC system (2024), new carpet (2024), and fresh wall paint (2025). Community swimming pool.
Zillow last checked: 8 hours ago
Listing updated: October 28, 2025 at 12:40am
Listed by:
Eddie Cash 919-749-1729,
Allen Tate/Raleigh-Glenwood
Bought with:
Tina Caul, 267133
EXP Realty LLC
Emily Brown, 278964
EXP Realty LLC
Source: Doorify MLS,MLS#: 10074178
Facts & features
Interior
Bedrooms & bathrooms
- Bedrooms: 4
- Bathrooms: 3
- Full bathrooms: 2
- 1/2 bathrooms: 1
Heating
- Forced Air, Heat Pump
Cooling
- Central Air, Heat Pump
Appliances
- Included: Dishwasher, Disposal, Electric Water Heater, Gas Range, Microwave, Refrigerator, Water Heater
- Laundry: In Hall, Laundry Closet, Upper Level
Features
- Bathtub/Shower Combination, Ceiling Fan(s), Chandelier, Crown Molding, Double Vanity, Granite Counters, Kitchen Island, Kitchen/Dining Room Combination, Pantry, Separate Shower, Smart Thermostat, Smooth Ceilings, Walk-In Closet(s), Walk-In Shower
- Flooring: Carpet, Vinyl, Tile
- Has fireplace: No
- Common walls with other units/homes: No Common Walls
Interior area
- Total structure area: 1,797
- Total interior livable area: 1,797 sqft
- Finished area above ground: 1,797
- Finished area below ground: 0
Property
Parking
- Total spaces: 4
- Parking features: Garage Door Opener
- Attached garage spaces: 2
- Uncovered spaces: 2
Features
- Levels: Two
- Stories: 2
- Patio & porch: Patio
- Exterior features: Fenced Yard, Fire Pit, Private Yard
- Pool features: Community
- Fencing: Back Yard, Fenced, Privacy, Vinyl
- Has view: Yes
Lot
- Size: 8,276 sqft
- Features: Corner Lot, Front Yard, Landscaped
Details
- Additional structures: Pergola
- Parcel number: 1712958264
- Special conditions: Seller Licensed Real Estate Professional
Construction
Type & style
- Home type: SingleFamily
- Architectural style: Transitional
- Property subtype: Single Family Residence, Residential
Materials
- Vinyl Siding
- Foundation: Slab
- Roof: Shingle
Condition
- New construction: No
- Year built: 2014
Utilities & green energy
- Sewer: Public Sewer
- Water: Public
- Utilities for property: Cable Available, Electricity Connected, Natural Gas Connected
Community & neighborhood
Location
- Region: Raleigh
- Subdivision: Providence
HOA & financial
HOA
- Has HOA: Yes
- HOA fee: $91 monthly
- Amenities included: Pool
- Services included: Unknown
Other
Other facts
- Road surface type: Asphalt
Price history
| Date | Event | Price |
|---|---|---|
| 3/14/2025 | Sold | $368,000+2.2%$205/sqft |
Source: | ||
| 2/7/2025 | Pending sale | $360,000$200/sqft |
Source: | ||
| 2/1/2025 | Listed for sale | $360,000+8.6%$200/sqft |
Source: | ||
| 12/16/2024 | Sold | $331,500-7.9%$184/sqft |
Source: Public Record Report a problem | ||
| 10/24/2024 | Pending sale | $360,000$200/sqft |
Source: | ||
Public tax history
| Year | Property taxes | Tax assessment |
|---|---|---|
| 2025 | $3,037 +0.4% | $345,948 |
| 2024 | $3,025 +26.2% | $345,948 +58.6% |
| 2023 | $2,397 +7.6% | $218,071 |
Find assessor info on the county website
Neighborhood: 27610
Nearby schools
GreatSchools rating
- 4/10Walnut Creek Elementary SchoolGrades: PK-5Distance: 0.5 mi
- 10/10Carnage MiddleGrades: 6-8Distance: 2.3 mi
- 4/10Southeast Raleigh HighGrades: 9-12Distance: 0.5 mi
Schools provided by the listing agent
- Elementary: Wake - Walnut Creek
- Middle: Wake - Carnage
- High: Wake - S E Raleigh
Source: Doorify MLS. This data may not be complete. We recommend contacting the local school district to confirm school assignments for this home.
Get a cash offer in 3 minutes
Find out how much your home could sell for in as little as 3 minutes with a no-obligation cash offer.
Estimated market value$359,800
Get a cash offer in 3 minutes
Find out how much your home could sell for in as little as 3 minutes with a no-obligation cash offer.
Estimated market value
$359,800


