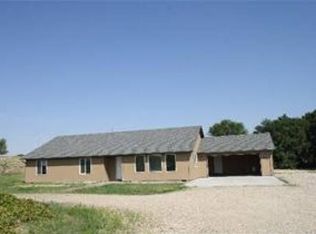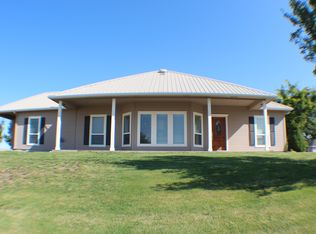Sold
Price Unknown
26248 Stafford Rd, Caldwell, ID 83607
5beds
4baths
3,176sqft
Single Family Residence
Built in 2005
6.36 Acres Lot
$952,500 Zestimate®
$--/sqft
$2,934 Estimated rent
Home value
$952,500
$886,000 - $1.03M
$2,934/mo
Zestimate® history
Loading...
Owner options
Explore your selling options
What's special
Stunning views from this home on 6.36 acres. Large living areas enjoy these views in all directions. Living Rm flows into huge dining and on into spacious kitchen with massive counters, huge walk-in pantry, and island with sink. Laundry room has sink, counter, lots of space. Main floor den has wood frplc & walk-in closet (could be used for bdrm). Upstairs has double doored master, dual sinks, soaker tub, walk-in shower, privacy potty & large walk-in closet. Add'l 4 upstairs bdrms all have walk-in closets. Every room has amazing view! Outside is great for exploring with room for 4 wheelers & dirt bikes thru rolling hills, maybe a wildlife habitat setup, or a comfortable place for animals. This setup is fenced in the back and also has large fenced area in front with 24x40 barn/shop that has power & feeding water with 16' x 24' enclosed storage area & 24' x 24' 3-sided shelter. There is also another detached 18' x 27' workshop with garage door, electricity (capable of 200 amp service), insulation and a heater.
Zillow last checked: 8 hours ago
Listing updated: July 20, 2023 at 03:17pm
Listed by:
Janeen Sanchez 208-870-9178,
Coldwell Banker Tomlinson
Bought with:
Kimberly Sitton
Homes of Idaho
Source: IMLS,MLS#: 98880214
Facts & features
Interior
Bedrooms & bathrooms
- Bedrooms: 5
- Bathrooms: 4
Primary bedroom
- Level: Upper
- Area: 240
- Dimensions: 16 x 15
Bedroom 2
- Level: Upper
- Area: 121
- Dimensions: 11 x 11
Bedroom 3
- Level: Upper
- Area: 144
- Dimensions: 12 x 12
Bedroom 4
- Level: Upper
- Area: 121
- Dimensions: 11 x 11
Bedroom 5
- Level: Upper
- Area: 143
- Dimensions: 13 x 11
Dining room
- Level: Main
- Area: 368
- Dimensions: 23 x 16
Kitchen
- Level: Main
- Area: 208
- Dimensions: 16 x 13
Living room
- Level: Main
- Area: 252
- Dimensions: 18 x 14
Heating
- Electric, Forced Air, Heat Pump, Passive Solar
Cooling
- Central Air
Appliances
- Included: Electric Water Heater, Dishwasher, Disposal, Microwave, Oven/Range Freestanding, Refrigerator, Water Softener Owned
Features
- Bath-Master, Den/Office, Double Vanity, Walk-In Closet(s), Breakfast Bar, Pantry, Kitchen Island, Number of Baths Upper Level: 3
- Flooring: Carpet
- Has basement: No
- Number of fireplaces: 1
- Fireplace features: One, Insert
Interior area
- Total structure area: 3,176
- Total interior livable area: 3,176 sqft
- Finished area above ground: 3,176
- Finished area below ground: 0
Property
Parking
- Total spaces: 3
- Parking features: Attached, Other, RV Access/Parking
- Attached garage spaces: 3
- Details: Garage: 35x23
Features
- Levels: Two
- Has spa: Yes
- Spa features: Bath
- Fencing: Partial,Fence/Livestock,Wire,Wood
- Has view: Yes
Lot
- Size: 6.36 Acres
- Features: 5 - 9.9 Acres, Horses, Views, Rolling Slope, Auto Sprinkler System, Drip Sprinkler System, Full Sprinkler System
Details
- Additional structures: Barn(s), Corral(s), Shed(s)
- Parcel number: R3790001200
- Horses can be raised: Yes
Construction
Type & style
- Home type: SingleFamily
- Property subtype: Single Family Residence
Materials
- Frame
- Roof: Architectural Style
Condition
- Year built: 2005
Utilities & green energy
- Sewer: Septic Tank
- Water: Well
- Utilities for property: Electricity Connected
Community & neighborhood
Location
- Region: Caldwell
Other
Other facts
- Listing terms: Cash,Conventional
- Ownership: Fee Simple,Fractional Ownership: No
Price history
Price history is unavailable.
Public tax history
| Year | Property taxes | Tax assessment |
|---|---|---|
| 2025 | -- | $959,700 +3.7% |
| 2024 | $3,691 +6.6% | $925,400 +10.8% |
| 2023 | $3,463 -2.3% | $835,570 -3.9% |
Find assessor info on the county website
Neighborhood: 83607
Nearby schools
GreatSchools rating
- 6/10Purple Sage Elementary SchoolGrades: PK-5Distance: 2.9 mi
- NAMiddleton Middle SchoolGrades: 6-8Distance: 6.9 mi
- 8/10Middleton High SchoolGrades: 9-12Distance: 5.6 mi
Schools provided by the listing agent
- Elementary: Purple Sage
- Middle: Middleton Jr
- High: Middleton
- District: Middleton School District #134
Source: IMLS. This data may not be complete. We recommend contacting the local school district to confirm school assignments for this home.

